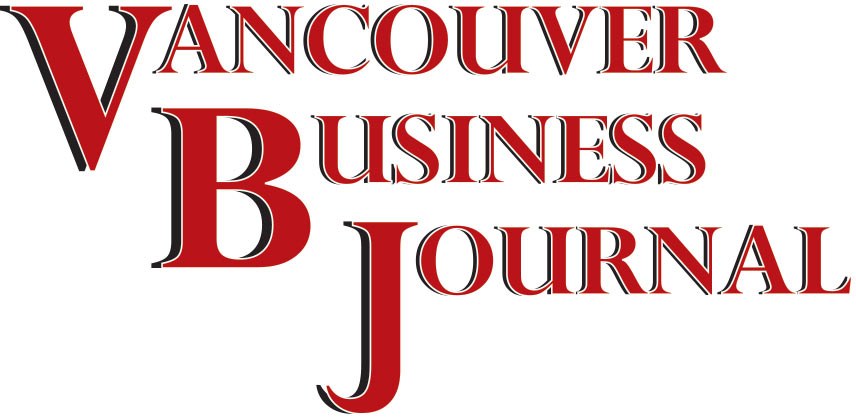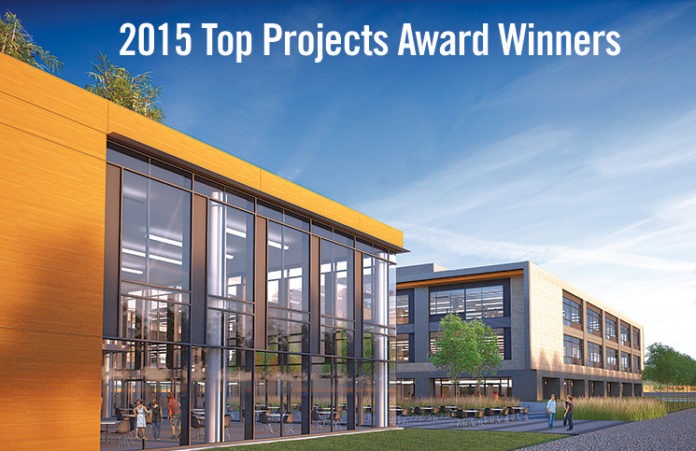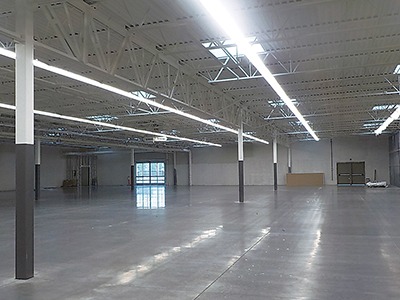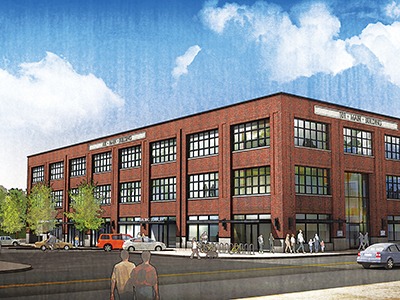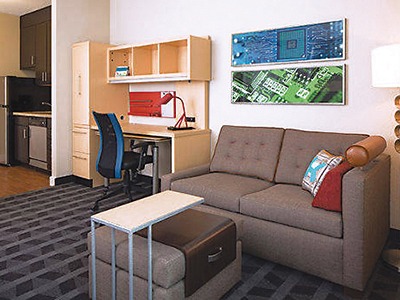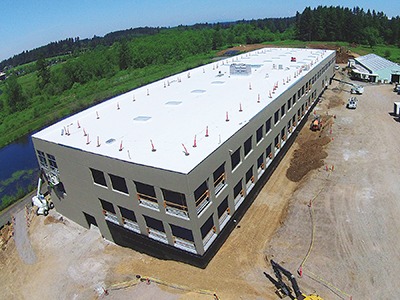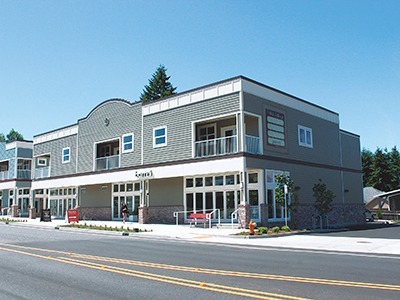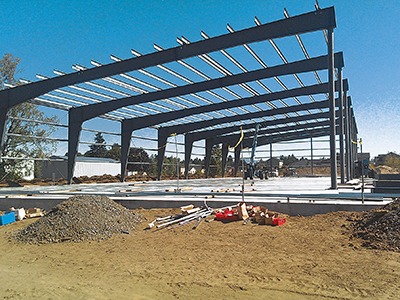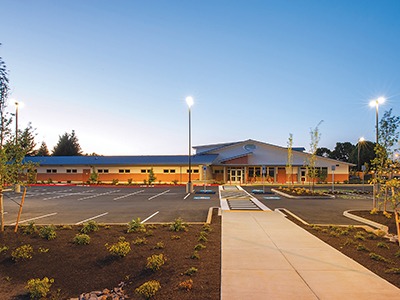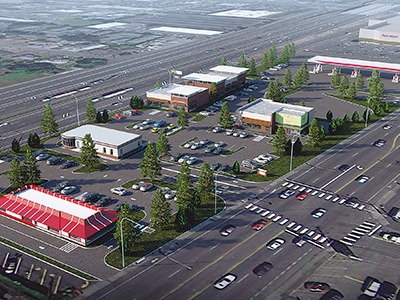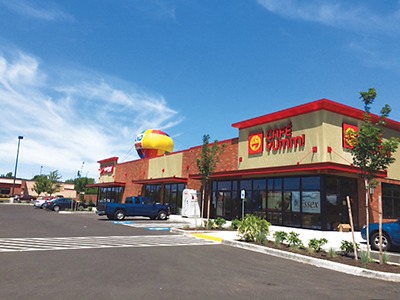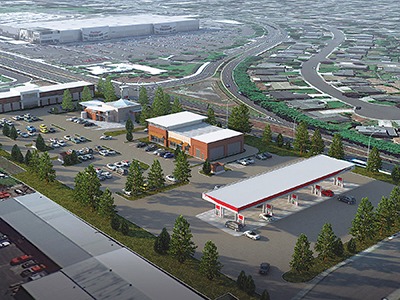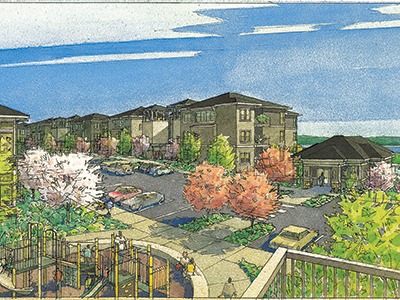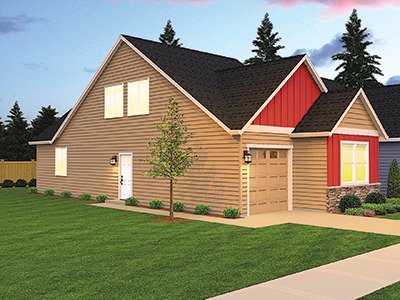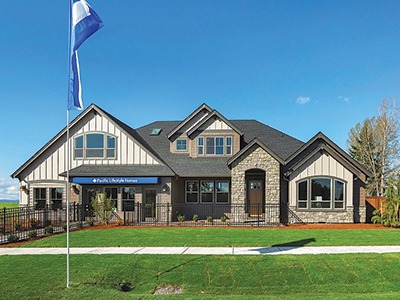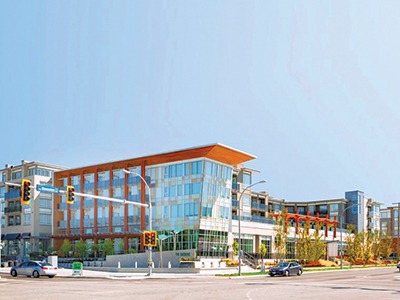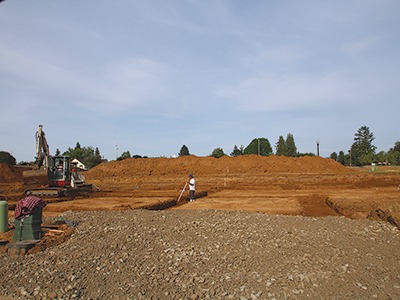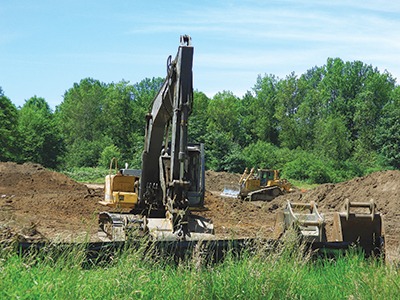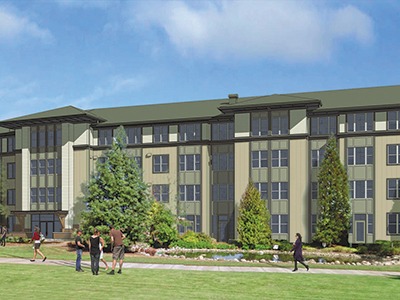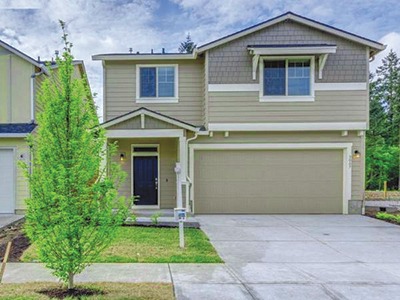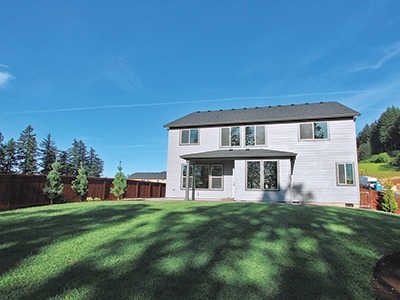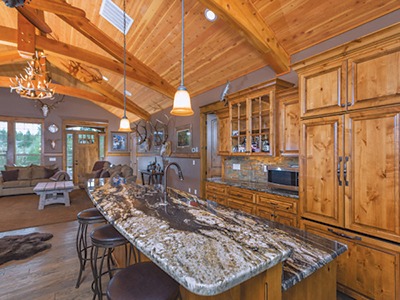COMMERCIAL
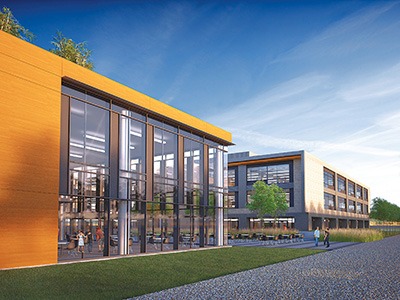 Banfield Corporate Headquarters at Columbia Tech Center
Banfield Corporate Headquarters at Columbia Tech Center
Vancouver
The Banfield Headquarters is a 206,000-square-foot new construction of Class A office space including interior build-out and 17 acres of site-work, landscaping and other related site improvements. The project is targeted for LEED Gold.
Construction cost: $50,000,000 Start Date: 1/5/2015 Completion Date: 4/14/2016
General Contractor: Skanska USA Building
Project Owner: Columbia Tech Center LLC, managing member Pacific Realty Associates, LP (PacTrust)
Project Executive: Tim Baugus
Funding Source: Private
Architect: TVA, Bob Thompson; Gensler Architects, Renee Prusacki
Engineers/Planners: Mackenzie, Interface Engineering, KPFF Engineering, Place, Green Building Services
Subcontractors: Bell Hardware, Bratton Crossfire, Culver, DeaMor, DiverseWorks, General Sheet Metal, Harlen’s, InstaFab, JRT, Landscape Mgmt, MPE, Piper, Rooftoppers, Sawtooth, Skyline, Tapani, ThyssenKrupp, Legend, Fred Shearer, Don Frank, Floor Solutions, Granite Construction, EarthHeat
Vancouver
Construction cost: $14,596,378 Start Date: 10/21/2014 Completion Date: 8/19/2015
This project completed a 155,561-square-foot Walmart Super Center. It faced substantial challenges both in wetland preservation/mitigation efforts and inside-watering to ensure soil stabilization to allow for timely construction of the project. The project will be on time and on budget.
General Contractor: R&O Construction
Project Owner: R&O Construction
Project Executive: Tim Gladwell
Funding Source: Walmart
Architect: BCRA
Vancouver
Located at the corner of East Sixth Street and Main Street, this new 45,000-square-foot creative office building will feature 15’ high ceilings with exposed heavy timber columns, beams and ceilings reminiscent of open warehouse spaces built in the early 1900s. Other features include a bicycle commuter facility with secure bike parking and private showers, expansive operable windows, a one-of-a-kind two-story atrium lounge, meeting rooms and LEED certification.
Construction cost: $10,000,000 Start Date: 2/26/2015 Completion Date: 11/16/2015
General Contractor: Turner Construction
Project Owner: Broadway Investors II LLC
Project Developer: Killian Pacific
Project Executive: Lance Killian
Funding Source: Pacific Continental Bank
Architect: Mackenzie
Engineer/Planner: Mackenzie
Subcontractors: Nutter Corp., Tapani Plumbing, Blairco Incorporated Heating & Air Conditioning, Stoner Electrical, Cornerstone Masonry, Timber Tech, Catena Consulting Engineers, Whitaker Ellis, McDonald and Wetle, Culver Glass, Performance Contracting, Cosco Fire Protection
Vancouver
This project is four-story, extended stay hotel with 115 rooms in East Vancouver.
General Contractor: CM Company, Boise
Project Owner: Columbia Tech Center LLC
Project Executive: Ben Chesser
Funding Source: Private
Architect: Johnson Braund Design Group
Engineer/Planner: SGA Engineering
Construction cost: $9,000,000 Start Date: 7/21/2014 Completion Date: 7/15/2015
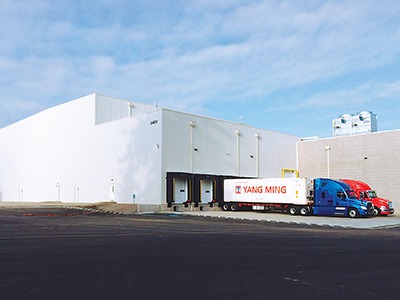 Firestone Pacific Foods Distribution Center
Firestone Pacific Foods Distribution Center
Vancouver
Firestone Pacific Foods completed the first phase of a 10 million-cubic-foot temperature controlled warehouse. The first phase will hold 20 million pounds of frozen product for International and Western United States distribution. With a collaborative effort between the city of Vancouver, CREDC and Clark PUD, this project will take 1,000 trucks off the road and save 1,100,000 KWH of electricity annually.
General Contractor: Fisher Construction Group
Project Owner: Stan Firestone
Funding Source: FCS
Architect: Fisher Architects
Engineers: Sterling Design
Construction cost: $7,000,000 Start Date: 10/1/2014 Completion Date: 6/1/2015
CAMAS
General Contractor: Robertson & Olson Construction
Project Owner: Dwyer Creek Business Center LLC
Project Executive: Matt Olson
Funding Source: Private
Architect: LLB Architecture
Engineers: Stonewood Structural Engineers
Subcontractors: Cemex, Fextex Systems, Ultrablock, Concrete Alternatives, Cornerstone Masonry, Profile Steel, Aloha Welding, Kent Bjorge Construction, Bartel Contracting, MacDonald and Wetle, Mid Columbia Caulking, Dowers Waterproofing, Steven Broders Co., Western Construction Specialties, Authority Dock and Door, Architectural Specialties, Willamette Glass, Paulson’s Commercial Floor Covering, Oregon Commercial Painting, Schindler Elevator, C.H. Kruse Plumbing, Patriot Fire Protection, Blairco, Cascade Electrical, EcoSafe Lighting
Construction cost: $6,534,861 Start Date: 12/4/2014 Completion Date: 9/28/2015
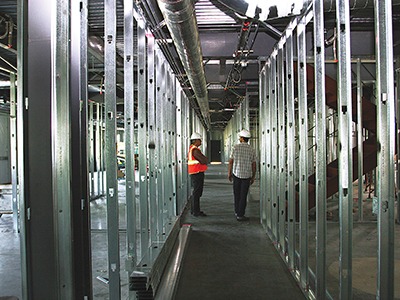 Smith-Root Inc. Corporate Office Vancouver
Smith-Root Inc. Corporate Office Vancouver
Smith-Root Inc., a fisheries technology company based in Vancouver since 1972, is building a 30,675-square-foot building at 16603 N.E. 50th Ave. to replace its current facility. The new building will allow better integration between departments, a healthier work environment for the staff, and accommodate recent and planned growth of business and product lines.
General Contractor: Schlecht Construction
Project Owner: Smith-Root
Project Executive: Jeff Smith, CEO
Funding Source: Riverview Bank
Architect: Wilson Associates Architects and Planners
Engineers: Parkin Engineering, Olson Engineering
Planners: Wilson Associates Architects and Planners
Construction cost: $4,750,000 Start Date: 6/12/2014 Completion Date: 9/15/2015
Vancouver
Felida Village is a mixed-use building that includes three two-story buildings totaling 19,000 square feet. The first floor of each building is commercial space, including an exercise studio, restaurant, office and retail. Pedestrian-oriented façades feature floor to ceiling windows, decorative lighting, and recessed entrances that provide a gathering area along the street. Apartments are upstairs.
General Contractor: Western Construction Services
Project Owner: Western Properties II LLC
Project Executive: Ron Edwards
Funding Source: Riverview Community Bank
Architect: Western Design Group
Engineers: Ridge Engineering, MCH Associates
Planners: Standridge Design
Construction cost: $4,500,000 Start Date: 9/2/2014 Completion Date: 12/1/2015
Vancouver
Candlewood Suites is a 45,286-square-foot, four-story hotel with 83 units and a conference room. All rooms have kitchenettes for long stay guests.
General Contractor: Western Construction Services
Project Owner: Western Construction Services
Project Executive: John Lane
Funding Source: Northwest Bank
Architect: Western Design Group
Engineers: Kramer Gehlen & Assoc.
Planners: Western Design Group
Subcontractors: American Direct, Energy Electric LLC, Fine Line Concrete LLC, JB Insulation, JNB Mechanical, Kingsmen Contracting, Mr. Steel, OMT Construction, Pacwest Drywall, Patriot Fire Protection, Platinum Exteriors, Quality Door Service, Roof Toppers, Stewart Plumbing, Tikka Masonry, Ultra Quiet Floors, Vancouver Paint Group, Vision Concrete, Western Construction Specialties
Construction cost: $4,374,752 Start Date: 10/1/2014 Completion Date: 8/15/2015
Vancouver
This project utilized a pre-engineered steel building for 50,000-square-feet of manufacturing as well as office space to house corporate headquarters. It includes sitework to accomodate future expansion which will provide a nearly 100,000-square-foot facility. The oversized loading dock will accomodate 10 trucks. Equipment was relocated from EPC’s facility in Portland so detailed planning was required to meet clients’ production needs during the equipment re-installation.
General Contractor: RSV Building Solutions
Project Owner: Helen Nguyen and Vincent Do
Project Executive: Josh Lingo
Funding Source: Chase Bank
Architect: LLB Architecture
Engineer: Olson Engineering, Chris Wonderly
Planner: Olson Engineering, Mike Odren
Construction cost: $4,000,000 Start Date: 8/1/2014 Completion Date: 2/1/2015
Vancouver
The Children’s Center project includes construction of a new 15,525-square-foot building housing mental health therapy and administration offices to consolidate all of the current Children’s Center operations in one location and provide future growth capacity.
General Contractor: Todd Construction
Project Owner: Children’s Center
Project Executive: Pat Beckett
Funding Source: Various donations, State of Washington, Pacific Continental Bank
Architect: Greenstone Architecture
Engineers/Planners: Harper Houf Peterson Righellis, Terraza Design, Kramer Gehlen & Assoc., MFIA, Inc. Consulting Engineers, Mark Denyer P.E. LEED™ AP BD&C, Tanner Najafi P.E.
Subcontractors: Day CPM Services, Comfort Interiors, Erin Dengerink, Jane Cote, System Commissioning Consultants, Dennis Anderson CCP, Mayes Testing Engineers, QEDLAB
Construction cost: $3,595,948 Start Date: 7/28/2014 Completion Date: 6/1/2015
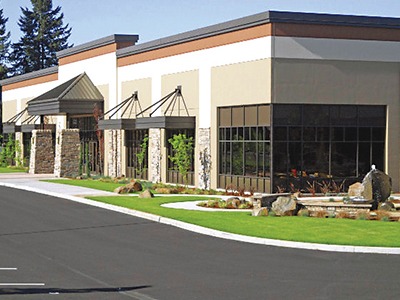 Union Prairie Business Park Lot 2
Union Prairie Business Park Lot 2
Vancouver
This project includes a building shell and associated site improvements for light industrial use.
General Contractor: Union Corner Construction
Project Owner: Highway 503 Properties
Project Executive: Highway 503 Properties
Funding Source: Riverview Bank
Architect: DLC Architecture
Engineer/Planner: SGA Engineering
Construction cost: $2,700,000 Start Date: 3/2/2015 Completion Date: 9/1/2015
Vancouver
MAJ Place HD Phase 2 is comprised of a 4,800-square-foot free-standing office and retail building pre-leased to Pacific Dental Services and pad site preparations for a 2,100-square-foot quick service restaurant with drive-thru ground leased to Taco Bell.
General Contractor: TEAM Construction
Project Owner: MAJ Place HD LLC
Project Executive: Michael A. Jenkins
Funding Source: First Republic Bank
Architect: Tiland/Schmidt Architects
Engineer/Planner: Mackenzie
Construction cost: $2,500,000 Start Date: 1/5/2015 Completion Date: 5/15/2015
Vancouver
This project is a 8,494-square-foot retail space with four tenants including Verizon, Café Yumm!, Vista Dental and Supercuts.
General Contractor: RSV Building Solutions
Project Owner: Sanjeev Sharma and Geetika Chawla
Project Executive: Geetika Sharma Chawla
Funding Source: Riverview Community Bank
Architect: LLB Architecture
Engineers: BKE Inc.
Planner: Olson Engineering
Construction cost: $2,289,821 Start Date: 9/2/2014 Completion Date: 6/30/2015
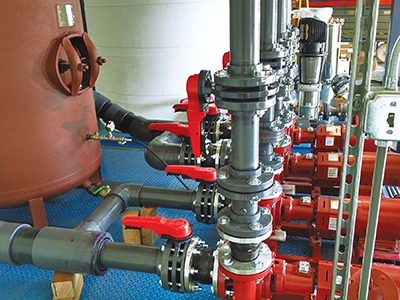 nLIGHT Kilowatt Fiber Laser Clean Room
nLIGHT Kilowatt Fiber Laser Clean Room
Vancouver
The 5,300 Class 10,000 Clean Room is in operation to produce fiber lasers for the manufacturing process of cutting steel and other metals. The clean room features a variety of custom work stations for the assembly and testing of Fiber Laser Systems in a very temperature and humidity controlled environment. The clean room is expected to add 100 new employees at nLIGHT Vancouver headquarters.
General Contractor: Halbert Construction Services
Project Owner: nLIGHT Corp.
Project Executive: Kevin Crowley
Funding Source: Self-funded
Architect: VLMK Consulting Engineers
Engineer: VLMK Consulting Engineers
Subcontractors: ADK Electric, Entek Corp., Patriot Fire Protection, Simplex Grinnell, Commercial Interior Contractors, BLAM Specialties, Spectra Flooring, Gregg Roofing, Steven Broders Co.
Construction cost: $2,100,000 Start Date: 12/1/2014 Completion Date: 6/30/2015
Vancouver
MAJ Place Salmon Creek is the new home to Fred Meyer Fuel, which consists of nine pumping stations, a 6,000-square-foot retail building, home to Sherwin-Williams Paint and Starbucks Coffee, and a 3,600-square-foot free standing building for Banner Bank completes the center. Gaynor Automotive relocated from its existing building to a new building on the east end of the development
General Contractor: TEAM Construction
Project Owner: MAJ Place SC LLC
Project Executive: Michael A. Jenkins
Funding Source: First Republic Bank
Architect: Tiland/Schmidt
Engineer/Planner: Mackenzie
Construction cost: $2,000,000 Start Date: 7/21/2014 Completion Date: 1/23/2015
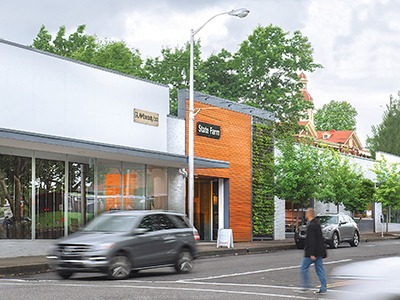 Sparks Building Tenant Improvement
Sparks Building Tenant Improvement
Vancouver
Built to house Sparks Home Furnishings in 1951, the original 40,000-square-foot building had been occupied by the furnishings company continuously since that time. The remodel involved converting a single-occupant building covering four separate levels into multiple tenant spaces. The entire exterior façade was refreshed using paint, new cladding and a green wall.
General Contractor: Talents Construction
Project Owner: Hurley Development
Project Executive: Greg McGreevey
Funding Source: Columbia Bank
Architect: LSW Architects
Engineers: WRK Engineers, MKE Assoc.
Subcontractors: Pacific Partitions, Advanced Electric, Cowdrey Mechanical, Piper Mechanical, Leak Seal Roofing, Pro Paint NW, Rail Pro, Patriot Fire, Signature Security, Solterra Systems
Construction cost: $1,500,000 Start Date: 7/15/2014 Completion Date: 12/15/2014
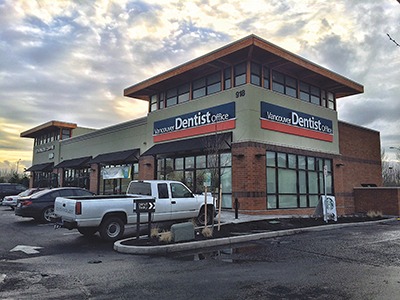 Crossroads at Mill Plain and 164th
Crossroads at Mill Plain and 164th
Vancouver
Phase II of the Crossroads at Mill Plain & 164th Development consists of a new 5,000-square-foot retail building, including Starbucks Coffee and Pacific Dental Services, Phase III, the final phase of the development is now underway.
General Contractor: TEAM Construction
Project Owner: MAJ Mill Plain @ 164th LLC
Project Executive: Michael A. Jenkins
Funding Source: First Republic Bank
Architect: Tiland/Schmidt
Engineer/Planner: Mackenzie
Construction cost: $1,100,000 Start Date: 6/6/2014 Completion Date: 12/22/2014
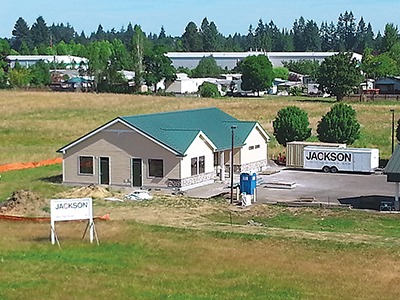 Mt. View Vet Hospital Dog Training and Kennel Facility
Mt. View Vet Hospital Dog Training and Kennel Facility
Vancouver
Mountain View Veterinary Hospital has added a new 3,000-square-foot single-story building to their existing campus. The new facility will provide doggy day care with inside and all-weather outside exercise areas, boutique boarding suites and dog behavioral training with educational services.
General Contractor: Jackson Contracting
Project Owner: Meyer Clan
Project Executive: Mark Jackson
Funding Source: US Bank
Architect: Architectural Werks, Architects Associative
Engineers: Associated Consultants
Planner: Precision Land Services
Subcontractors: Able Fence, Coles Masonry, Efficient Dryer Venting and Sheet Metal, Entek Corp., Envirocrete, Haskin Electric, Hayes Cabinets, Mid-Columbia Caulking, NW Endeavors, Painting Specialist, Patriot Sealcoat, Precision Paving, Robb Construction, Stewart Plumbing, USI JB Insulation
Construction cost: $600,000 Start Date: 9/1/2014 Completion Date: 6/30/2015
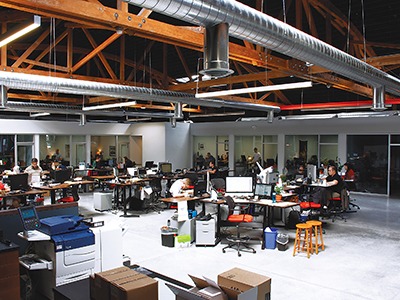 Fuel Medical Group/Westlie Ford Building
Fuel Medical Group/Westlie Ford Building
Vancouver
Located on a very visible corner of Camas, this renovation project transformed an 1912 building into an industrial-chic, environmentally conscious office space where more than 50 professionals work in an open, light-filled, and collaborative environment.
General Contractor: Robertson and Olson Construction
Project Owner: Shawn Parker and Brendan Ford
Project Executive: Shawn Parker
Funding Source: Private
Architect: LRS Architects
Planners: BAM Office Interiors, AIS
Subcontractors: Wise Design
Construction cost: $400,000 Start Date: 4/1/2014 Completion Date: 11/1/2014
PUBLIC WORKS
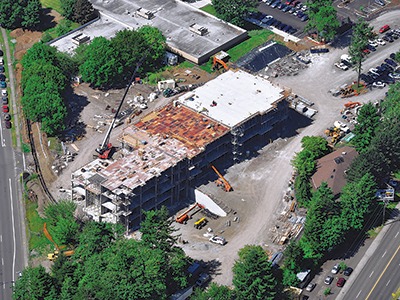 S.T.E.M Building at Clark College
S.T.E.M Building at Clark College
Vancouver
The Science, Technology, Engineering, and Math (S.T.E.M.) building is part of a growth project identified in Clark College’s 2007 master plan update. Situated on a previously developed site, the 70,000-square-foot, $27.3 million facility will improve program collaboration by providing dedicated office, classroom, and lab space for previously-dispersed biology, chemistry, engineering, physics, and geology programs. The building is designed to meet the requirements of LEED Silver Certification.
Construction cost: $37,000,000 Start Date: 8/20/2014 Completion Date: 3/20/2016
General Contractor: Skanska USA
Project Owner: Clark College
Project Executive: Tim Petta
Funding Source: Public
Architect: LSW Architects
Landscape Architect: Walker Macy
Engineers/Planners: Harper Houf Peterson Righellis, Interface Engineering, Kramer Gehlen and Assoc., Geotechnical Resources
Subcontractors: Consurco, Advanced M&D Sales, Arrow Striping and Painting, Boyter Brothers, Bratton Masonry, Brundage-Bone Concrete Pumping, Building Material Specialties, Cascade Casework, Cascade Tower and Rigging, Cemex Materials, Crossfire Sprinkler Co., Culver Glass Co., Curranseal, DeWitt Construction, Edmondson’s Drapery, Excalibur and Assoc. WA, Finish Line Concrete Cutting, General Sheet Metal Company, Granite Construction, Interior Technology, NW General Contracting, Park Place Painting, Performance Abatement Service, Performance Contracting, Puget Sound Precast, R2M2 Rebar and Stressing, Ralph’s Concrete Pumping, Ramsett Mechanical, Rooftoppers, Sawtooth Caulking, Saxton Bradley, Dennis’ Seven Dees Landscaping, Siemens Industry, Snyder Roofing, Sowles Co., Stoner Electric, ThyssenKrupp Elevator Corp., Turtle Mountain Construction Co., Vancouver Roofing and Sheet Metal, Venice Genoa Tile, Weldcraft Iron Works, Yakima Steel, Z-Tec Engineers
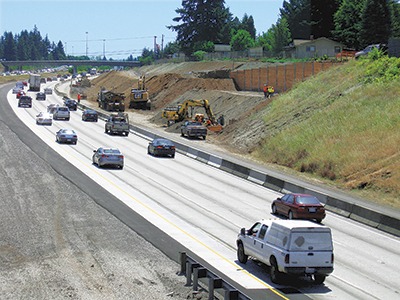 I-205/Mill Plain Interchange To Northeast 18th Street, Stage 2
I-205/Mill Plain Interchange To Northeast 18th Street, Stage 2
Vancouver
This project is a new partial interchange on I-205 at Northeast 18th Street, including a system of on-and-off ramps/frontage roads on both the east and west side of I-205 between the Mill Plain Interchange and Northeast 18th Street. The new access on 18th Street will provide congestion relief and improve safety along I-205 around the existing Mill Plain interchange, giving drivers a new option to I-205.
Construction cost: $32,845,000 Start Date: 11/17/2014 Completion Date: 3/30/2016
General Contractor: Cascade Bridge LLC
Project Owner: Washington Department of Transportation
Project Executive: Mark Kimble
Project Executive Washington Department of Transportation
Engineer: Washington Department of Transportation
Subcontractors: American Concrete Cutting, Bar-M Steel, C & R Tractor & Landscape, Columbia River Contractors, DeWitt Construction, Fox Coatings, Gonzales Boring, Hatch Western, Hildebrand, KLB Construction, Lakeside Industries, Long Painting, Northeast Electric, Pacific Foundation, Penhall Company, Schwager Davis, Specialized Pavement Markings, Storie and Assoc., Willamette Fence
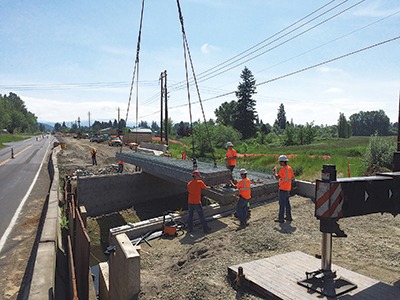 State Route 502, I-5 to Battle Ground, Add Lanes, Stage 2
State Route 502, I-5 to Battle Ground, Add Lanes, Stage 2
Battle Ground
This project widens state Route 502 from Battle Ground to Dollars Corner. Work includes clearing and grubbing; grading; subgrade improvement; installing storm sewers; surfacing; installing flexible paving; construction of a bridge and three precast, reinforced, concrete, three-sided structures; constructing a structural embankment with concrete columns; and installing a median barrier, guardrail, pavement markings, traffic signals, illumination, signing, intelligent transportation system, erosion control, traffic control and associated work.
Construction cost: $27,545,360 Start Date: 6/2/2014 Completion Date: 8/1/2015
General Contractor: Rotschy Inc.
Project Owner: Washington Department of Transportation
Project Executive: Chris Tams
Project Executive Washington Department of Transportation
Subcontractors: Able Fence Co., EM3 Concrete, Hick’s Striping & Curbing, Karvonen Sand & Gravel, Lakeside Industries, Northeast Electric, Pacific Rim Service and Construction Company, Skyline Landscape, Storie & Assoc., Global Pacific Environmental, Ralph’s Concrete Pumping, JL Storedahl & Sons, R2M2 Rebar and Stressing, Axis Crane, Columbia West Engineering
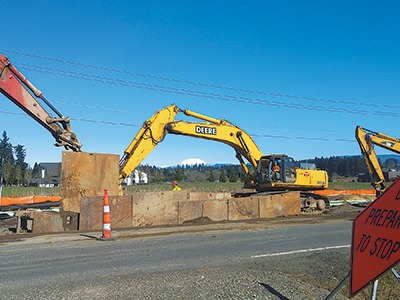 N.E. 119th Street, N.E. 72nd Avenue to NE. 87th Avenue
N.E. 119th Street, N.E. 72nd Avenue to NE. 87th Avenue
Vancouver
This project widens Northeast 119th Street from two lanes to five lanes and constructs bicycle lanes and sidewalks. The work will include intersection improvements at 72nd Avenue and 87th Avenue including new traffic signals; stormwater collection and treatment systems; water line and sewer lines installation; fish-passage culvert installation and mitigation planting.
General Contractor: Rotschy Inc.
Project Owner: Clark County
Project Executive: Bart Arthur
Project Executive Washington Department of Transportation
Subcontractors: HDJ Design Group, Northeast Electric, Catworks Construction, CSI Construction Services, Able Fence, Andersons Erosion Control, Pacific Rim Service and Construction Company, EM3 Concrete, Vancouver Paving Company, Lakeside Industries, Karvonen Sand & Gravel, Dissen Technologies, Specialized Pavement Marking, Columbia West Engineering
Construction cost: $19,339,388 Start Date: 9/2/2014 Completion Date: 8/1/2016
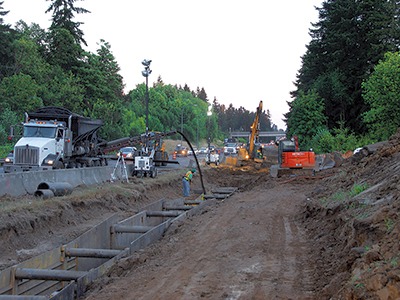 Discovery Corridor Wastewater Transmission System Phase 1
Discovery Corridor Wastewater Transmission System Phase 1
RIDGEFIELD
The Discovery Corridor Wastewater Transmission System is a 20-year, multi-phase program to provide for the conveyance of wastewater from the Ridgefield Urban Growth Area to the Salmon Creek Wastewater Management System. The project includes construction of a new wastewater conveyance pipeline to connect the city of Ridgefield’s I-5 Junction area to the Salmon Creek Treatment Plant.
General Contractor: Tapani Inc.
Project Owner: Clark Regional Wastewater District
Project Executive: Robin Krause
Funding Source: Washington State Public Works Trust Fund
Engineers/Planners: Otak
Additional Engineers/Planners: Carrollo, CH2M Hill
Subcontractors: Glacier Drilling & Dewatering, Gonzales Boring & Tunneling, Kysar Koistinen, C&R Tractor, Northeast Electric, Piper Mechanical-Plumbing, Portland Mechanical Contractors, TFT, Hicks Striping, Storie and Assoc., Magnum Power, Able Fence, Lakeside Industries
Construction cost: $15,272,000 Start Date: 6/2/2014 Completion Date: 09/15/2015
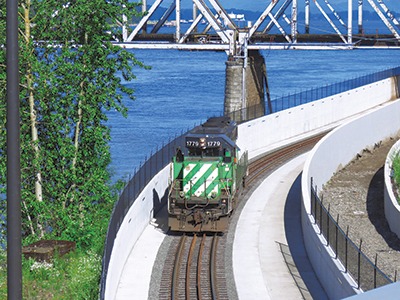 Port of Vancouver, Port Access Rail Improvements
Port of Vancouver, Port Access Rail Improvements
Vancouver
The Port Rail Access Improvements Project increases the operational efficiency of the port’s rail system. Improving the rail access to the port provides significant benefits for both passenger and freight rail traffic in the region by reducing delays and improving on-time performance.
General Contractor: Tapani Inc.
Project Owner: Port of Vancouver USA
Project Executive: Todd Coleman
Funding Source: Federal Rail Administration, Washington Department of Transportation Rail Division, Washington Freight Mobility Strategic Investment Board.
Engineers: HDR Inc.
Construction cost: $10,973,796 Start Date: 6/1/2014 Completion Date: 5/8/2015
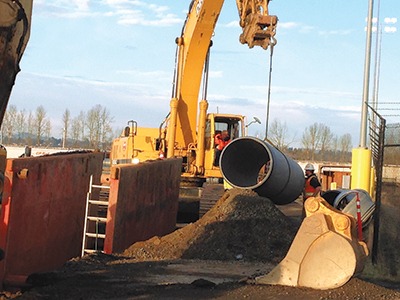 WVFA Subaru Track Relocation, Project 10
WVFA Subaru Track Relocation, Project 10
Vancouver
The WVFA Subaru Track Relocation, Project 10, repositions Port of Vancouver yard tracks utilized by Subaru Inc. to the south and constructs a south terminal yard. Track construction for the project consists of 136# and 115# rail totaling approximately 20,000 track feet. Associated work included casings, crossings, surfacing, bumpers, excavation, drainage and other items necessary to complete the construction of the rail corridor.
General Contractor: Rotschy Inc.
Project Owner: Port of Vancouver
Project Executive: Mark Newell
Funding Source: Port of Vancouver, WSDOT
Subcontractors: Railworks Track Systems, HDJ Design Group, Able Fence Co., Armadillo Boring, C2 Utilities, Diamond Concrete Cutting, Drakes Striping, Hatch Western, Hayward Baker, Hicks Striping, Karvonen Sand & Gravel, Kerr Contractors, Mill Plain Electric, Superior Sweeping, Specialized Pavement Markings, Granite NW, JL Rietdyk Trucking, Catworks, CSI, JL Storedahl, Shulzy Clearwater, Oldcastle Precast, Mod Space, HD Fowler Co., ACF West Inc.
Construction cost: $10,000,000 Start Date: 12/15/2014 Completion Date: 8/3/2015
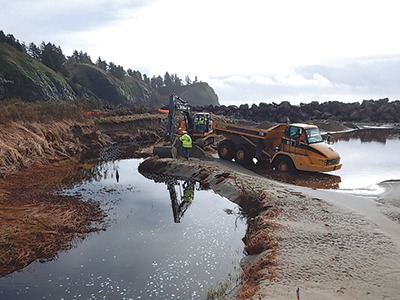 Mouth of the Columbia River North Jetty Lagoon Fill
Mouth of the Columbia River North Jetty Lagoon Fill
ILWACO
This project, the initial phase of a multi-year project to rebuild the north jetty at the mouth of the Columbia River, required the import of 125,000 tons of riprap, shot rock and import sand to stabilize the foundation of the jetty and fill in a large lagoon that had been created by storm action over many years.
General Contractor: Catworks Construction
Project Owner: US Army Corps of Engineers, Portland District
Project Executive: US Army Corps of Engineers
Construction cost: $4,722,244 Start Date: 10/27/2014 Completion Date: 05/29/2015
KELSO
Haydu Park is a new park located on the bank of the Kalama River. The scope of work included site preparation, grading, utilities, wastewater pump station, roads, parking lots, walks, buildings, storm drainage, ball fields, landscaping, irrigation and related park improvements. Environmental challenges included existing onsite eagle nests, and also work on the project through the winter in such close proximity to the Kalama River.
General Contractor: Tapani Inc.
Project Owner: Port of Kalama
Project Executive: Darin Sampson
Funding Source: Port of Kalama
Architect: Collins Architecture Group
Engineers/Planners: JD Walsh & Assoc., Kramer Gehlen & Assoc., MKE and Assoc., R&W Engineering, Wallis Engineering
Subcontractors: Piper Mechanical, MJS Contracting, Engineered Products, Allcon, Prime Cut Construction, KM Masonry, Amer-x Roofing, Russell and Sons Plumbing, Em3 Concrete, C&R Tractor, Lakeside Industries, Olson Engineering, Busack Electric, Interstate Fence, A-line Asphalt
Construction cost: $4,418,561 Start Date: 8/25/2014 Completion Date: 6/30/2015
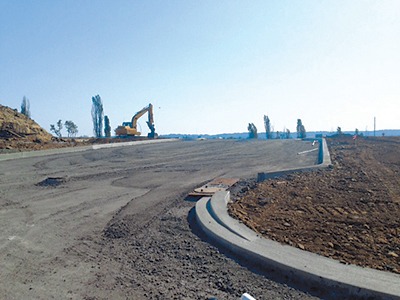 Columbia Way, Esther Street, Grant Street Improvements
Columbia Way, Esther Street, Grant Street Improvements
Vancouver
This downtown Vancouver project includes includes grading, storm water collection, treatment and conveyance, sanitary sewer, water main, waterline and hydrants, flexible paving, cement concrete curb, gutter and sidewalk, three signal systems, signal interconnect, illumination, landscaping, irrigation, a joint utility trench, utility vault and conduit installation, pavement markings and associated work.
General Contractor: Rotschy Inc.
Project Owner: City of Vancouver
Project Executive: Ryan Knox
Funding Source: City of Vancouver
Subcontractors: Northeast Electric, EM3, Lakeside Industries, Specialized Pavement Markings, Castaneda Landscaping, Advantage Precast, HD Fowler/Shope, East Jordan, J.L. Storedahl. ACF West, Zumar
Construction cost: $4,190,971 Start Date: 1/12/2015 Completion Date: 7/1/2015
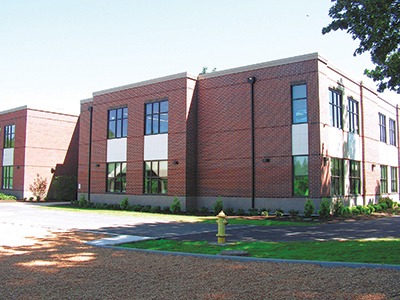 Sarah J. Anderson Elementary School Addition
Sarah J. Anderson Elementary School Addition
Vancouver
General Contractor: Payne Construction
Project Owner: Vancouver Public Schools
Project Executive: Todd Horenstein
Funding Source: Proceeds from sale of surplus property and from school impact fees that support constructing space for new growth
Architect: LSW Architects, PC
Engineers/Planners: Harper Houf Peterson Righellis, Glumac, Kramer Gehlen and Assoc., Charbonneau Engineering, Columbia West Engineering
Subcontractors: Architectural Cost Consultants, Action Paving, ADP Lemco, Advanced M&D Sales, Allied Building Products, American Welding Services, Anchor Concrete, Architectural Specialties, B&B Masonry, Bates Plumbing, Bell Hardware, Bid-Rite Services, Bridgetown Sales, Browns Architectural Sheet Metal, Building Material Specialties, Carlson Testing, Centennial Glass Co., G.A. Bovero Tile and Marble, Honey Bucket, Howser Steel, Integrated Interiors, JB Insulation, JH Kelly, Kroy Sign Systems, Landscape Management and Services, Mayes Testing, Minister-Glaeser Surveying, North Star Industries, NW Construction General Contracting, Parker Fire Protection, PDX Drywall, Pioneer Waterproofing, Piper Mechanical, Probuild Clackamas 606, RC Building Specialties, Roof Toppers, Steeler Inc., Vancouver Paint Group, WH Cress Co., Waste Connections, Westmark Products
Construction cost: $1,900,000 Start Date: 6/4/2014 Completion Date: 11/5/2014
Hough Early Learning Center
Vancouver
This project is remodel of an existing vacant 10,000-square-foot community pool building into a preschool/early learning facility.
General Contractor: Skyward Construction
Project Owner: Educational Service District #112
Project Executive: Chad Walker
Funding Source: ESD #112 Architect: LSW Architects P.C.
Engineers/Planners: Robertson Engineering, MKE and Assoc., Kramer Gehlen and Assoc.
Subcontractors: CSG, Laneco, Ultra Quiet Floors, Van Lom Concrete, Tikka Masonry, Pro Weld Mobile Welding, Cleveland Enterprises, ABC Roofing, Affordable Gutter Services, Artector, Insulation Contractors, Anderson Glass Company, Columbia Drywall Systems, Don Frank Floors, E Tile and Stone, Mastercraft Coating, Building Material Specialties, Smith and Greene Co., Burgener’s Woodworking, Westmark Products, Superior Interiors, Firestop Co., A-Absolute Heating and Cooling, Robert Lloyd Sheet Metal, Ross Electric and Construction, RC Northwest, ProExc, Chown Openings, Vevaco, WH Cress Co.
Construction cost: $1,657,000 Start Date: 11/25/2014 Completion Date: 6/10/2015
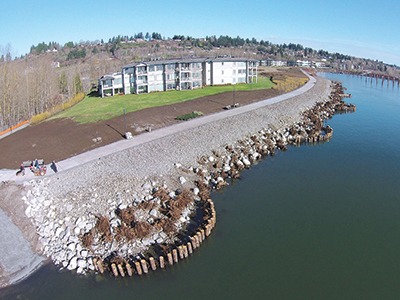 West Waterfront Renaissance Trail Reconstruction Vancouver
West Waterfront Renaissance Trail Reconstruction Vancouver
This project includes the repair and stabilization of the western section of damaged trail directly in front of Tidewater Cove condominiums, which sustained heavy damages when the beach access/overlook broke into the river during the high water flows of 2011. Erosion and undermining of the base had continued to tear away the trail’s foundation, adding to safety concerns and the complexity of the repair project.
General Contractor: Keystone Contracting
Project Owner: City of Vancouver Departments of Public Works & Parks and Recreation
Project Executive: City of Vancouver
Funding Source: Public
Engineers: Flowing Solutions, Andrew Jansky
Construction cost: $1,617,000 Start Date: 8/4/2014 Completion Date: 1/22/2015
RESIDENTIAL
MWIC Vancouver LLC is constructing the Columbia View Apartments, a market-rate multi-family housing community on approximately 17 acres located at 4801 E. Fifth St. in Vancouver. This project is to be completed in two phases, with 176 units in phase one and 144 units in phase two. Columbia View will offer one-, two- and three-bedroom apartment homes with modern kitchens, quartz countertops and upgraded cabinets, Columbia River views, outdoor swimming pool with an expansive sundeck and an online concierge.
Construction cost: $26,500,000 Start Date: 8/22/2014 Completion Date: 12/31/2015
General Contractor: SharpCor
Project Owner: MWIC Vancouver LLC
Project Executive: Brian Moore
Project Executive US Bank
Architect: Hill Architect
Engineers: AKS Engineering & Forestry
Vancouver
Woodridge II is a 114-lot development with one- and two-level detached homes.
Construction cost: $19,000,000 Start Date: 8/1/2014 Completion Date: 2/2/2015
General Contractor: Columbia Pacific Construction
Project Owner: Woodridge II, JB LLC
Project Executive: Patrick Ginn
Project Executive: M&T Bank
Architect: Forgacs Residential Desgin
Engineers/Planners: SGA Engineering
Vancouver
Ashley II is a gated 37-home residential community.
General Contractor: Pacific Lifestyle Homes
Project Owner: Pacific Lifestyle Homes
Project Executive: Kevin Wann
Project Executive: Home Street Bank
Architect: Pacific Lifestyle Homes
Engineers/Planners: SGA Engineering
Subcontractors: Breaking Ground Excavation, Brothers Concrete, Jones Aggregates, Patrick Gould Construction, Augustine’s Gutter Service, Merriman Plumbing Company, Area Heating and Cooling, J & M Contractor Services, America 1st Roofing, Performance Insulation, Krippner, Westside Drywall, Macadam Floor & Design, Newton Construction, OmniGuard Security, Express Cleaning Services, HC Impressions NW, Pacific Crest Building Supply, Lewis River Masonry, Exteriorwood Construction, Olympic Siding, ESP Supply, Fireside Distributors, Western Pacific Building, Fettig Commercial Construction, Terry Wood
Vancouver
The Gardens is the first phase of a 10-acre subdivision with 125 townhome lots alongside open space and meandering sidewalks. The project is located north of Orchards. The mix of duplexes, triplexes and fourplexes will range between 1,250 and 1,500 square feet and, offering three bedrooms and 2.5 bathrooms.
General Contractor: Rotschy Inc.
Project Owner: Gus Harb
Project Executive: Gus Harb
Funding Source: Private
Engineers/Planners: Harb Engineering, SGA Engineering and Design
Construction cost: $18,000,000 Start Date: 4/13/2015 Completion Date: 6/1/2016
Vancouver
This project was the 2014 Parade of Homes site, located in a rremier Felida neighborhood. The lots range from $400,000 to $1 million.
General Contractor: Rotschy Inc.
Project Owner: Lakeshore Development/JB Homes
Project Executive: Pat Jeffries
Funding Source: Private
Engineers/Planners: SGA Engineering
Construction cost: $17,000,000 Start Date: 6/2/2014 Completion Date: 10/31/2016
CAMAS
Parker Village consists of 60 luxury one- and two-level townhomes in Camas.
General Contractor: Columbia Pacific Construction
Project Owner: Parker Village LLC
Project Executive: Patrick Ginn
Funding Source: Private
Architect: Forgacs Residential Desgin
Engineers/Planners: SGA Engineering
Construction cost: $11,600,000 Start Date: 5/1/2015 Completion Date: 9/1/2015
Vancouver
CTC Lofts is a four-story, 91-unit, multi-family apartment community.
General Contractor: Gaither and Sons Construction
Project Owner: Columbia Tech Center LLC
Project Executive: Ben Chesser
Funding Source: N/A Architect: SERA
Engineer/Planner: SGA Engineering
Construction cost: $6,900,000 Start Date: 7/31/2014 Completion Date: 7/1/2015
Vancouver
Hidden Glen is a home development, surrounded by greenery, featuring slab granite counters in kitchen, nine-foot ceilings on the main floor, stainless steel appliances, gas fireplace, front yard landscaping, fenced back yard, A/C, refrigerator, blinds, and washer/dryer. There are three floor plans, from 1,808 to 2,068 square feet, from $252,900 to $277,900.
General Contractor: Waverly LLC
Project Owner: Waverly LLC
Project Executive: Waverly LLC
Funding Source: Private
Construction cost: $5,500,000 Start Date: 1/1/2015 Completion Date: 6/1/2015
Vancouver
Hidden Terrace is a 60-lot subdivision.
General Contractor: Rotschy Inc.
Project Owner: Hidden Meadows LLC
Project Executive: Pat Jeffries
Funding Source: Private
Engineers/Planners: SGA Engineering, Columbia West Engineering
Subcontractors: Prairie Electric, Karvonen Paving
Construction cost: $4,000,000 Start Date: 5/1/2014 Completion Date: 7/1/2016
BATTLE GROUND
General Contractor: Tuscany Homes
Project Owner: Tuscany Homes
Project Executive: Ron Veach
Funding Source: Summit Mortgage Corporation
Architect: Design Solutions
Engineers/Planners: Sterling Design, Minister-Glaeser Suveying
Subcontractors: B5X Industries, L&S Contractors, Kaski Koncrete, R&R Builders, Precision Truss & Lumber, Pro-Build, Morcrete Construction, Precision Truss & Lumber, Prestige NWest Corp., Precision Truss & Lumber, Warner Roofing & Construction, Performance Building Products, All County Plumbing, LLC, Advanced Electric, Globe Lighting & Supply Co., Vancouver Insulating Co., Hendrickson, HVAC Services, Florek Construction, Great Northwest Gutters, Cole’s Masonry, Fireside Distributors, Husky Drywall, Tanio Construction, J&R Wood Products, Macadam Floor & Design, Wall to Wall Install Corp., Ferguson Enterprises, Mark Phillips Construction Co., Precision Truss & Lumber, Forever Green Landscaping, NPW Glass
Construction cost: $600,000 Start Date: 9/3/2013 Completion Date: 12/31/2016
