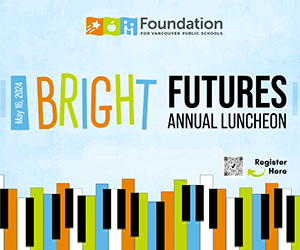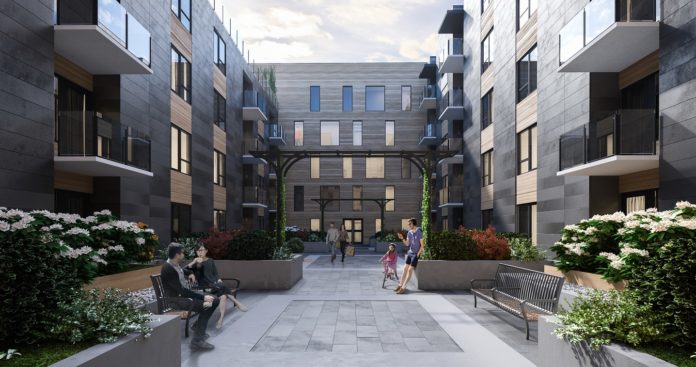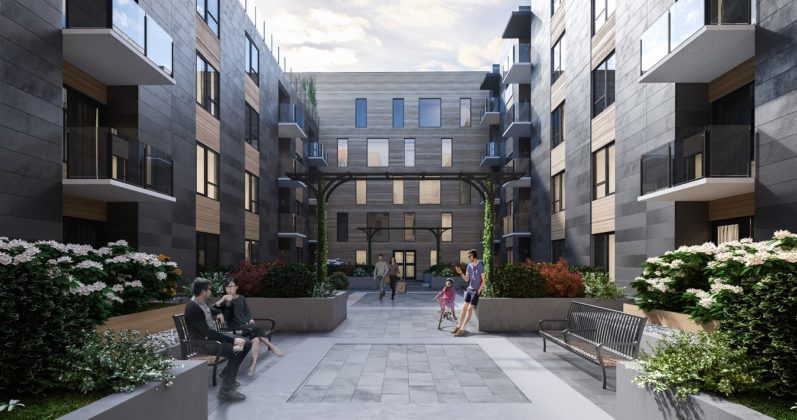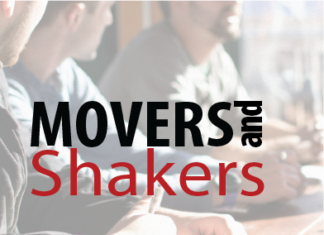New renderings released this week by Vancouver-based Cascadia Development Partners are providing a detailed preview of what the company’s latest project, The Uptown, will look like when complete.
Located along Main and Washington streets between West 17th and Mcloughlin Boulevard in Vancouver, the six-story urban project is on pace for completion this Fall.
The $42 million project, which will be LEED Certified, blends street-level retail and residential walk-ups with a mix of living spaces from studios to large two-bedroom units – each one with a glass-fronted balcony.
The new renderings include a lobby view showcasing a bright space with high ceilings; a model unit view of a 2 bedroom/2 bath apartment; a sixth-floor clubroom; a rooftop terrace; a courtyard view; and a view of the building exterior from Main Street.
“We hope to illustrate with these images some of the central aspects of The Uptown,” said Cascadia Development Partners President, David Copenhaver, in a press release. “We have seen a gap in the market for premium multi-family living in Downtown Vancouver and are seeking to provide Vancouver residents with the amenities that are important to them.”
The Uptown will offer residents underground parking and bicycle storage, among other urban amenities.
Additionally, Cascadia Development Partners has worked with the City of Vancouver to reduce Washington Street on the west side of the block from three lanes to two. The extra space will be turned into what the developer calls a “linear park” – the first component of connecting uptown with downtown through the future continuation of the park to Mill Plain Blvd.
The Uptown is currently leasing retail space through Urban Works. Learn more about the project at www.cascadiadevelopmentpartners.com.














