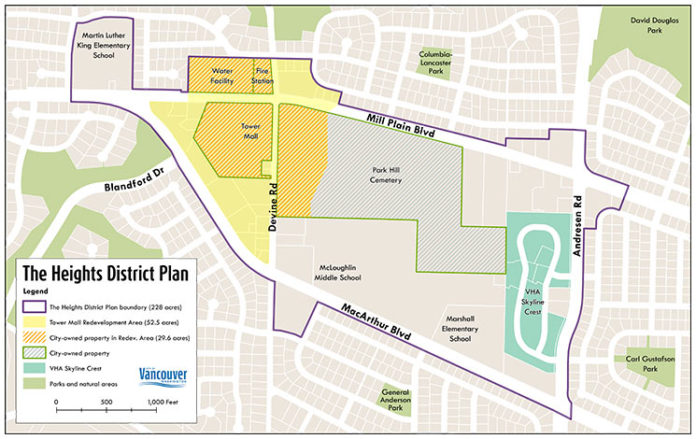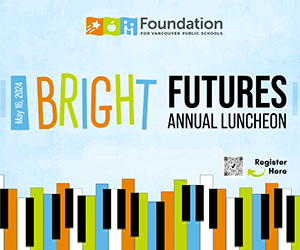A community open house on the city of Vancouver’s draft plan for the 228-acre Heights District, which includes the draft concept for redevelopment of the Tower Mall site and adjacent properties, will be held this Saturday, April 13, from 11 a.m.-2 p.m., in the McLoughlin Middle School cafeteria at 5802 MacArthur Blvd., in Vancouver.
This community open house is the third one to be held encouraging the public to provide input on this process, and is the first opportunity for community members to weigh in on the draft plan for The Heights District (formerly known as Mill Plain Central Subarea).
According to the city’s Heights District plan website, the plan will include three major components:
- A Subarea Plan for the 228-acre Heights District, including recommendations for future housing, office and amenities in the district, transportation improvements to address safety and increase connectivity, and community development needs.
- A Redevelopment Plan for the 53-acre Tower Mall Redevelopment Site, located on the west side of The Heights District. It includes city-owned properties – the 12-acre site of the former Tower Mall, a water facility, fire station No. 3 and the site of the Vanco Golf Range – as well as several privately owned properties.
- An Environmental Impact Statement that supports a Planned Action Ordinance for the District, which will include an analysis of impacts the future development will have on the natural environment.
The Heights District draft plan reflects input received from the community over the past year. The plan “provides a framework for how the area will develop over the next 20-30 years,” according to a news release from the city. The plan also makes recommendations for existing and new streets, building density and design, parks and open space, and housing, jobs and commercial uses.
“There are really two things at once going on,” said Rebecca Kennedy, the city’s long range planning manager and project manager for The Heights. “One is a subarea plan that concerns a lot of policy level guidance around land use, safety challenges, community development goals … the other one is a pretty detailed redevelopment concept for the Tower Mall area. The open house will be to talk about the district-wide plan and the larger policy items. The Tower Mall area is where most of the things will be changing in this redevelopment.”
The Heights District was originally developed as wartime housing for workers in the Kaiser Shipyards, and is home to some of Vancouver’s oldest neighborhoods and best views. Kennedy said the Tower Mall area was home to one of the first indoor malls in the region, but the area declined and has been on a long decline ever since.
“One of our major goals for The Heights and the Tower Mall area is to bring some vibrancy and vitality back to that commercial center but to do it in a way that reflects the community and neighborhoods around there,” Kennedy said. “We really want to inspire that ‘attachment to place,’ and provide amenities and services and community gathering space. We want to attract people and give them something they can be proud of.”
Kennedy said that The Heights District is very unique in that it is where some of the most affluent neighborhoods in the city all intersect.
“We really want to create a place that is inclusive of the entire community, that provides a space that people can gather and come to know one another,” she said. “We really tried to focus on that inclusivity, reflection and providing for all the folks.”
In addition to seeking feedback from the public through open houses, meetings, etc., there is also a 20-member Community Advisory Committee for this project that is comprised of representatives from neighborhood associations, community organizations, health and social service providers, businesses, government agencies, and individuals from the community. The committee meets regularly and all meetings are open to the public.
“The stakeholder committee has really played a role in shaping things and has given a high level of community voice to the project,” Kennedy said.
- Specific project goals for The Heights District include:
- Establish a vision for a vibrant urban center at The Heights.
- Involve the public in a robust community planning and design process.
- Catalyze future private development in the District through public investments in planning and infrastructure.
- Increase mixed-income housing options in the District.
- Include accessible public open space as part of The Heights redevelopment.
- Utilize innovative urban design to build an attractive place where people want to be.
- Plan for the creative and functional integration of transit.
- Increase connections that allow people to walk and bike to and through the District.
- Create eight new 20-minute neighborhoods where residents can walk, bike or take transit to meet their daily needs.
As far as the project timeline goes, the initial planning phase of the project will take approximately 18 months, with a goal of wrapping up in September 2019. Kennedy said they are on track to meet that goal. There is currently a moratorium on new development within the Tower Mall Redevelopment Site; new development is expected to begin in 2021 or later.
According to the project website, GGLO Design and VIA Architecture, from Seattle, will lead the planning process. The group also includes BergerABAM, leading the environmental technical analysis; ECONorthwest, creating the redevelopment financing implementation plan; HDR, working on transportation system design; Rick Williams, advising the project on parking; and EnviroIssues, assisting with public engagement.
During the April 13 open house, there will be no formal presentations; people can stop by any time to learn more and share feedback. Kennedy said there will be a series of stations and boards set up, as well as staff members present to answer questions. Refreshments and children’s activities will be provided.
Those who can’t attend the open house can review the draft plan and provide input online for several weeks starting April 12. A link to the online open house will be available on the project webpage: www.cityofvancouver.us/TheHeights. People can also sign up on the website to receive regular email updates about the project.
Heights District DRAFT PLAN OPEN HOUSE
What: A community open house encouraging public input on the draft plan for the future of The Heights District in Vancouver.
When: Saturday, April 13, 11 a.m. to 2 p.m.
Where: McLoughlin Middle School cafeteria, 5802 MacArthur Blvd., Vancouver.
Details: No formal presentations; people can stop by anytime to learn more and share feedback. Refreshments and children’s activities will be provided.
More information: Visit www.cityofvancouver.us/TheHeights.








