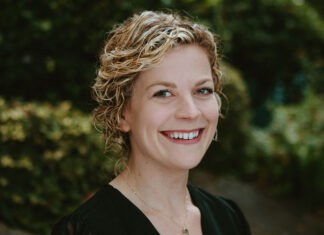Depending on financing, mixed-use development could break ground this summer
Arnada Commons, a five-story mixed use development that could span an entire block in the Arnada neighborhood, is one step closer to reality.
The city of Vancouver’s Design Review Committee voted to approve the project after its second presentation to the nine-member committee that reviews plans for building and remodeling in downtown to maintain and increase the appeal and architectural tone of the area.
Now the developer, Arnada Commons LLC, is awaiting site plan approval, which should come about this summer, said Sally Dillon, assistant project manager. But construction hinges on one key piece – money.
The 177,000-square-foot development, set for the block between East 16th, 17th, "D" and "E" streets in West Vancouver, has a projected price tag of $19 million to $20 million.
There are some local and nonlocal "interested investors," but pending site plan approval, no one has set a commitment in stone.
Developers, which include Yury Rahubin who owns a home in Vancouver but primarily lives in Prague, have already spent well over $200,000 in application and architect fees alone, which don’t include surveying or land costs, Dillon said.
Arnada Commons LLC doesn’t own the land, but controls it through options, she added. The block is currently zoned for mixed use and medium-density residential, and is owned by Asghar Sadri and Langsdorf & Gregerson LLP, according to the city.
Vancouver-based Architects Barrentine Bates Lee has drawn up an alluring concept for the U-shaped project that currently encompasses 72 condominiums ranging in size from studios to three-bedrooms, 17,000 square feet of Class A commercial space on the ground level, several good-sized live-work units, underground parking, an indoor community room and a second-story outdoor plaza.
Designers hope the plaza in the center of the development will be freely used by neighbors who don’t live in Arnada Commons as a place to eat lunch or for community art exhibits.
The skyline is graduated – from three stories on the west side to five on the east – and heavily incorporates natural landscaping, including two eco-roofs that are planned for the third and fourth stories. The architecture firm studied the building styles and aesthetics commonly found in the neighborhood and incorporated them into the design and color palette, said architect Robert Barrentine presenting the project to the Design Review Committee.
The first concept was a flat building up and down, but now bay windows and rounded balconies add variety to the concept, said Barrentine, who is also is a member of the Design Review Committee.
Rahubin attended several Arnada Neighborhood Assoc. meetings to gather feedback beginning in 2005, and the association recently voted 19 to 1 in favor of the project. There are some neighbors who still take issue with the height, but are by and large in favor, said association chair Seanette Corkill.
Height restrictions in the neighborhood are 75 feet, and at its tallest point, Arnada Commons comes in at 63 feet, 10 inches, said Greg Turner, senior planner for Design Review Services.
Rahubin is invested in urban living, creating density and creating beautiful living spaces and rather than creating more sprawl, Dillon said.
"Yury’s whole concept is community co-development," she said. "Working with the neighborhoods and city, instead of going in and raping the local community and only thinking in terms of profit."
The neighborhood input led to a more costly design, and lowering the height will likely make the project difficult to finance. And Dillon said she suspects the project may be ahead of its time in terms of market value.
The neighborhood association also pushed to save a substantial dogwood tree on the property’s northeast corner, and Portland-based landscape architects GreenWorks have incorporated it into the landscape design.






