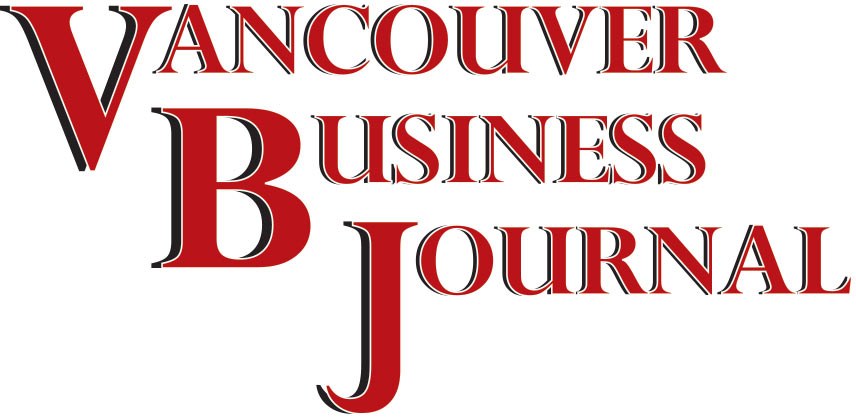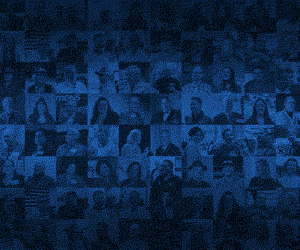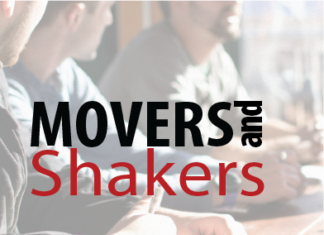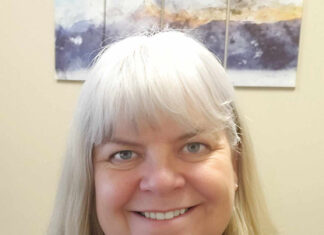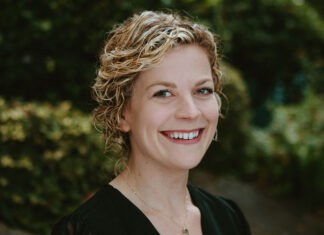Wallis Engineering's office is decidedly cool.
The 20,000-square-foot building, likely constructed in the 1920s, is tucked into an industrial area of downtown Vancouver. The Wallis family, who had previously rented the bottom floor, bought it in 2007 and moved the company upstairs into 10,000 square feet of unoccupied open space – after an extensive renovation.
It can be a challenge to reflect a company's personalities and values in an office space – but it can also lead to better client and employee relationships, increased efficiency and a more natural workflow.
With the help of architecture firm Wilson Assoc. and Vancouver office designer Terry Murphy, office administrator and drafter Gill Wallis led the office's transformation from a low lit, low-ceilinged expanse into a bright, colorful, efficient workspace that accommodates 22 employees and three tenants, a hydraulics engineer, a lawyer and a planner/lawyer.
The space is lifted by exposed vaulted rafters, which were sandblasted down to the wood, and clerestory windows, letting in natural light and pulling sound upward.
The state-of-the-art conference room and kitchen are one big open space that allows the company to have catered events, bring in guest speakers or maintain an around-the-kitchen-table feel for meetings and gatherings.
Another conference table and workspace sits under the clerestory windows, and yet another conference area is behind closed doors for privacy.
About 1,500 square feet of space is walled off in the back of the office, rented out to a few likeminded tenants, but the walls were left free of electrical wiring so they could be easily removed should Wallis decide to occupy the space.
Gill Wallis loves the historic nature of the building. She said the building used to be a livery stable, then a brewery, which called for extremely fortified floors on the second story. Another interesting detail she points out to visitors is the concrete stuck to some of the ceiling boards. This means they were used to mold the walls, which was once common practice.
In addition to harboring a love of old buildings, the company's founders and employees are extremely environmentally conscious. This value is reflected throughout the building, from the sustainable Interface carpeting to the bike storage and lock-ups downstairs. The company has a green roof in their plans, as well as supports for solar panels on the roof.
Drawing out the brand
Murphy said it doesn't take much to draw out the personality of a strong business or CEO. Businesses want to incorporate their values and strengths into their workspace, and she helps them balance those desires with the need to make the space work for the company, she said.
"The first thing we talk about is the functionality of their office," said Murphy, who has designed spaces in Southwest Washington and Oregon. "Every CEO or business owner wants their offices to reflect some of their own personality. Wallis Engineering is environmentally conscious, (for example) and their office is full of live plants."
She said many companies use their corporate colors, such as one client, Riverview Community Bank, whose design reflects a conservative, traditional feel.
"Companies want things to reflect their corporate culture and their branding," Murphy said.
This is especially true for a design and communications company like Camas-based Workshed Creative Agency, long known for inhabiting a hip office environment.
The company moved out of its basement space on Northwest Cedar Street into a much smaller street-level office just a couple of doors down. The company now shares a space with Artistic Home and Garden Co. and has created a living room atmosphere that pulls people in and acts as one big office for the company's eight employees.
"Our office space is part of our branding," said Co-owner Shannon Van Horn, "from the music we are playing to the lighting to what's on the TV."
The living room atmosphere is created using two couches and comfy chairs. Clients meet in the open space and staff can be called in as needed just by a turn of the head.
"It's not as crucial to have formal staff meetings now," said Van Horn. "People communicate throughout the day."
Van Horn said the atmosphere reflects the company's core values of having "small town hospitality and service and big city product."
The team downsized into the space from their sprawling basement digs, and has refocused its business offerings accordingly. A full-service recording studio is now gone – recording projects now happen at the Van Horn's home studio. The company used a large format printer for in house printing. These projects are now outsourced. Workshed focuses on website design, programming and hosting, search engine optimization and electronic communications, such as blogging, e-newsletters and social media – projects that take up more virtual space but less square footage.
Without a traditional conference room, Workshed employees are forging an ever tighter bond with the Camas business community. Private meetings are now held in public spaces like Caffe Piccolo Paradiso, Thai restaurant Kop Chai and Twilight Pizza Bistro. Van Horn said staffers are such regulars at Twilight Pizza, the restaurant invited them to join a company barbecue.
The company plans to pull together a complete branding of the office by August, including a repainting with the businesses' true colors, knocking out the false ceiling, hanging of their iconic cityscape silhouette and decorating with examples from their portfolio and awards. A centralized monitor used for client trainings will display rotating logos and other Workshed creations. The conference room table – if all goes well – will be a pool table with plexiglass over it.
Workshed Art Director Jason Bennett and Carma Zarosinski of Camas-based Carma for Design have worked on the space. Bennett designed Workshed's last office. Zarosinski has helped with space planning and accessories.
Zarosinski, who just completed work on the Camas Hotel, is moving into a new space herself with her longtime office mates, The Uncommon Gift. Both are downsizing their square footage and redesigning their showrooms.
She said "rightsizing," as many companies are doing, means making better use of space and creating very inviting and functional public areas.
"If you have a storefront, you have the potential to draw in anybody that's walking by," she said. "A design service or architect will have their best work (on display) that catches the eye of whoever is walking by and draws them in."
Jessica Swanson can be reached at jswanson@vbjusa.com
