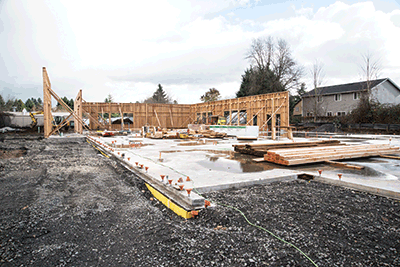Two new light and airy “green” buildings are taking shape at the Clark County Skills Center, marking a significant expansion in both facilities and programs for some 1,000 area high school students who train there. The $5 million buildings are scheduled for completion in July 2014 – in time for fall classes – as a result of funds passed by the Washington Legislature in July.
The new buildings, being constructed to guidelines in the Washington Sustainable Schools Protocol, a program similar to LEED green building certification, feature maximum use of natural light, energy efficiency and overall conservation of natural resources.
Of more immediate concern to students at the center, though, is space for a new aviation program that will train 50-60 students a day in airframe and power plant mechanics, airport administration and ground school operations, said Skills Center Director Kari Duffy. In addition, she said, students will be able to receive tooling certification in partnership with a local tool manufacturer.
“It will be a pretty broad experience with a strong science foundation,” said Duffy.
The new 7,100-square-foot single-story structure will be the first home specifically designed for the aviation program, which began at Pearson Field in 2012 in response to a projected shortage of aerospace workers in Washington State. Pearson Air Museum, the Skills Center and Leadership Clark County (LCC) joined together to develop the program.
The second building will give a boost to the center’s growing cosmetology program, both by combining scattered facilities and creating a new 13,300-square-foot space which will feature a modern salon much like graduates will encounter in the field. The building, also a single story and adjacent to the aviation building on the east end of campus, will have classes for up to 85 students, including about 25 second-year students finishing up requirements for licensure.
“It will bring a totally new experience for the kids,” said Duffy. “We’re really excited to have the opportunity to expand and offer new courses.”
In addition, the second building will house computer labs and the Bridges Academy for students at risk for dropping out. Also, noted Duffy, the new buildings will free up space elsewhere on campus for homeland security and other programs.
Both buildings were designed by LSW Architects, the Vancouver-based firm which has been involved in numerous educational and nonprofit building projects, including the Henrietta Lacks Health and BioScience High School for Evergreen Schools and the re-building of Crestline Elementary School, which burned down this last spring.
Of the Skills Center project, LSW architect Jason Olson said, “This campus already has a well-established architectural design language with four current buildings on site. We definitely wanted to put together a more modern design while respecting what is already there to maintain overall campus cohesiveness.”
As a result, he explained, materials similar to existing buildings were used, with similar colors anticipated. However, the buildings will have a slightly more modern feel, with the entrance to the cosmetology building departing from the overall scheme.
“That was the one place we departed from the more traditional look of the campus and made it feel a little more contemporary retail,” he said, including bright red aluminum siding framing the front door.
The Skills Center is celebrating its 30th year of operation as a partnership between business and education to provide technical training for high school students for jobs in local demand. It is owned cooperatively by eight school districts and Education Service District 112, and administered by the Evergreen School District.






