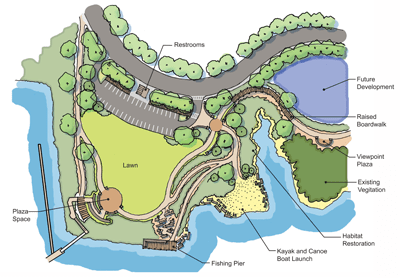More than 300 people have already weighed in on plans to revamp waterfront property near the border between Camas and Washougal, and it’s not too late to have a say.
The Port of Camas-Washougal’s ambitious plan to build a new Columbia River trail, clean up polluted land and attract both businesses and recreation use to the area is on a tight timeline, by government standards. But Port Executive Director David Ripp says he’s determined to let the public review and evaluate the plans.
Following a July open house that drew some 50 people, the port has scheduled a second opportunity to learn about waterfront revitalization efforts – from 4 to 6:30 p.m. on Sept. 24, at 24 S “A” Street in Washougal.
The push to revamp roughly 40 acres of waterfront property began last year, when the port bought about half of the former Hambleton Lumber Co. site for $6 million. Killian Pacific owns the other half of the former mill site.
Environmental clean-up of the site should be relatively fast and easy, said Ripp. Although it was used as a lumber mill for more than 50 years, an environmental review by Maul Foster & Alongi Inc. found no indication that wood was treated on the property, and that soil contamination was limited. The state Department of Ecology is overseeing cleanup, which is still being planned and is expected to begin next year.
“The goal of both the port and Killian Pacific is to bring this property to a higher and better use and plan to work together on a cohesive development for the site,” Ripp said.
Through port meetings, surveys at community events, an online survey and at the July open house, hundreds of people have weighed in, and so far the response has overwhelmingly been in favor of developing riverfront recreation. Commenters have also had concerns about parking and potential traffic impacts of the development, and a few people have named businesses they’d like to recruit to the area. (Trader Joes and REI both got mentions at a community meeting held this spring.)
Although early proposals for the area show opportunities for business development, for now much of the port’s attention of is fixed on recreational use.
The Port of Camas-Washougal would like to develop a waterfront trail from the existing marina, continuing east along the shoreline of the former mill side, and eventually connecting with Steamboat Landing Park in Washougal. A conceptual plan for the site includes a fishing pier, a kayak and canoe boat launch, and a public plaza space.
This drawing and the feedback the port is gathering are both central to the public process of developing the site.
“We are completing a recreational facility plan update, which is an element of our comprehensive scheme,” Ripp said. It’s been years since the port has updated its recreational facility plan, and the government body needs a current version of the document to qualify for state grant funding for a trail.
“Grant applications for trail funding are due in summer 2014,” Ripp said. “We’ll do clean-up and site-preparation in 2014 at the same time as we are applying for that grant. We’ll know in the fall if we get the funding, and if we get it, then in 2015 we’ll construct the trail.”
On the Web
Review the Port of Camas-Washougal’s waterfront revitalization plans, and take an online version of the port’s community survey, at https://portcw.com/index.php/projects/waterfront_revitalization/
Port of Camas-Washougal Development Concept
According to port documents, waterfront redevelopment plans fall into several categories. The port would focus on developing public uses, while the private-sector would determine the evolution of other aspects of the proposal:
- Waterfront greenway: A multi-purpose paved path would run along the top of the river bank, anchored by a public plaza, and providing views and access to the river. The port is seeking grant funding to help pay for this development.
- Commercial district: About 13,000 square feet to 29,000 square feet of one- to three-story shops, restaurants and offices, and would be accessible from the nearby marina and from state Highway 14.
Mixed use development: Farther back from the river, a mix of larger shops, restaurants and homes would be oriented more to people arriving by car, but would aim to be pedestrian-friendly and to draw walkers to the waterfront. This development would incorporate an existing hotel and car dealership in the area. There’s potential for about 190,000 square feet to 250,000 square feet of buildings and parking lots to be developed here. Development of this portion of the plan depends on private-market demand.






