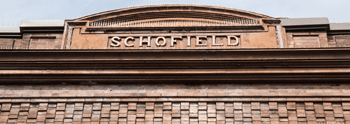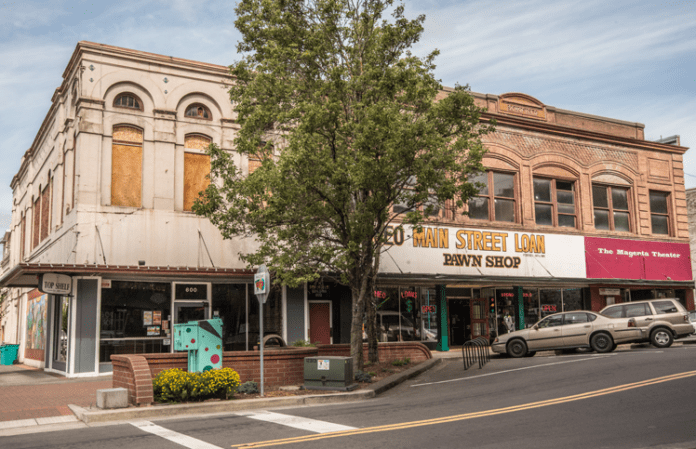Downtown Vancouver’s Schofield Building – the oldest commercial building in Vancouver – will soon get a long-awaited makeover, thanks in part to the city’s Adaptive Reuse program.
The program, which launched earlier this year with the redevelopment of the Luepke building at 13th and Washington streets, targets existing buildings that are difficult to redevelop, such as those on brownfield sites or buildings that have been vacant for so long that they are out of compliance with current code. The program offers technical assistance to the owners of these types of properties, in an effort to spur redevelopment.
Teresa Brum, economic development manager for the city of Vancouver, said the program does not provide direct financial assistance to building owners but, rather, packages existing incentives together with a team at the city that has been assembled to help with business assistance, building codes, land use and permitting. Property owners who participate in the Adaptive Reuse program are given ‘front-of-the-line’ treatment to expedite revitalization and job growth.
 The Schofield Building, located at the corner of 6th and Main streets, is the program’s latest subject. Built in the 1860s, the second floor of the building has sat vacant since the 1950s. Now the building’s owners (the Schofield family) are evaluating how they’re going to revitalize it.
The Schofield Building, located at the corner of 6th and Main streets, is the program’s latest subject. Built in the 1860s, the second floor of the building has sat vacant since the 1950s. Now the building’s owners (the Schofield family) are evaluating how they’re going to revitalize it.
“We’ve long had some ideas of what we wanted to do with that building, but we didn’t really have a plan or a total understanding of what the potential was and how to go about [redeveloping] it,” explained Rob Aschieris, general manager of Schofield Properties. “As part of the [Adaptive Reuse] program, the city really got us going in the right direction. They provided us with access to a consultant, Michelle Reeves, who did a really detailed redevelopment analysis for us – a 20-page report on how to deal with the space, how to deal with the ground floor and the building’s façade. It was just amazing.”
With that information in tow, and with guidance from the city, Aschieris said the plan is to restore the Schofield Building to how it was in the early 1900s. He also plans to register the property as a historic building, which would open up access to specific tax credits that are tied to historical preservation.
“The work that we do will be done in different phases,” Aschieris continued. “The first phase will focus on getting the outside right – redoing the windows, the tiles, the signage, and we’re going to work on the entries. It’s going to be pretty nice.”
While Aschieris said the first phase of work could begin as soon as the end of this year, what to do with the building’s second floor is still undecided; it will either be developed for residential use or office space.
“As we can move forward when there are vacancies, we’ll be able to do some other things too,” he added, when asked about ground-floor changes. “We have to wait until there’s an open space before we do certain adjustments. We’re just doing it a step at a time.”
Because the Schofield family owns the rest of the city block that the Schofield Building sits on (everything between Main and Washington streets along 6th Street), Aschieris said additional phases of redevelopment will extend beyond the one building.
“We have 360-degree access to the block so we’re going to be utilizing the parking lot (on the North end) and making some pedestrian-friendly type stuff,” Aschieris shared. “It’s really going to be a great space.”
The project is still early in the planning process. At press time, Aschieris was still looking to secure a general contractor on the project and had just recently hired local firm LSW Architects.
A key location
Both Brum and Aschieris commented on the importance of the Schofield Building (and the block it sits on) as one of the main entrances to the heart of the city. Any future development of that spot, they said, should give the right first impression to those entering the area.
“It really is a key location as part of our downtown entrance,” said Brum. “As we start to see more development occurring downtown, it’s just even more important that we have an entryway that is welcoming, that represents the city well and with businesses that reflect our local economy. Especially now with the new Killian Pacific building being constructed across the street (at 101 Main St.), we really want that entryway on Main to look just as welcoming.”
“Our whole focus is to create a destination down there,” Aschieris added. “There’s a lot of new construction in the region going on, but I think with the charm of the old downtown we can make a big impact in a small way on a street that leads to City Hall, to Esther Short and to the Hilton. We’re ready to step it up so that building will be there for future generations.”









