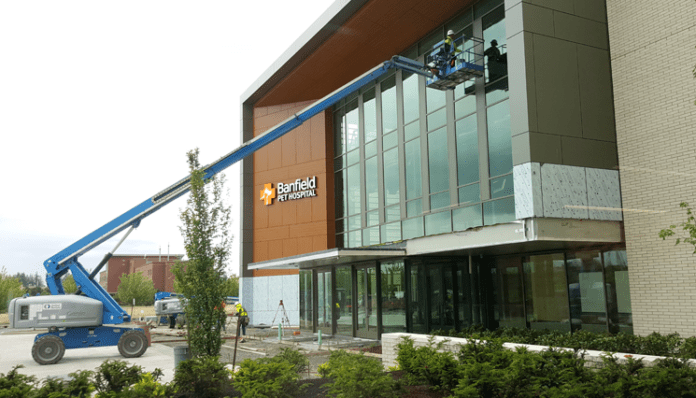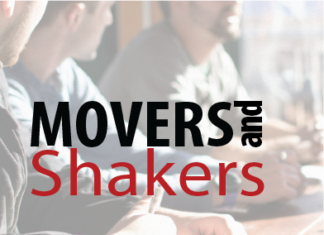In recent years it’s come to be recognized as the millennial impact; the effect that the generation that now outnumbers baby boomers is having on the face of the workforce. On June 13, when Banfield Pet Hospital officially opens its much-anticipated corporate headquarters in Vancouver, it will arguably be the first building in Clark County designed from the ground up to tick all the boxes of a millennial’s job site wish list.
Todd Baisch, principal and design director at Gensler, the interior design architect on the project, said, “I can’t say enough about how the mood of a company drives millennials – and certainly retains them – just as much as the work they’re going to do.”
Gensler is no stranger to next-generation building design, having worked with Facebook, Airbnb and Motorola Mobility, to name a few. The firm wanted Banfield’s new headquarters to connect back to the core of why the veterinary services provider exists – a design element that’s evident from the moment you walk into the building.
Several environmental graphics, as Baisch referred to them, define the entrance of the building. These include large video monitors that communicate company facts like number of hospitals and new locations being opened. There’s also a learning and development center off the main reception area with space for multi-modal learning and building innovative projects.
While the state-of-the-art facility will certainly appease the company’s millennial demographic, James Baxter, Banfield senior manager and project lead on the corporate relocation, noted that the Vancouver headquarters was really developed for all associates.
“With the opportunity to build from the ground up, we wanted to be very mindful of all of the different requests and requirements of our associates,” said Baxter. “For instance, we did a poll of our associates on what their ideal features would be, and walking rooms were a big request. We also want to shift to a collaborative work environment similar to our parent company, Mars, Incorporated, so a big part of our conversations with Gensler on the interior design were around creating areas where different types of conversations could occur – from informal meetups to formal video conference calls. We want to make sure the building allows us to continue to evolve in this direction.”
Inside the 206,000-square-foot headquarters, Banfield’s focus on collaborative space is evident with very few walls and clear glass where there are walls to visually define the synergic spirit that has become a trademark of the new workforce. Associates from entry level to middle management to executive personnel are visible and accessible to one another.
In addition to just over 800 workspaces, more than 1,200 collaboration seats are located in conference rooms, open lounges, collaboration booths and other more casual settings.
A three-story campus-style building rather than a closed-off two story structure was also created and within that are ramps instead of stairs, walking corridors to promote health, and five micro-kitchens that are hubs for socializing and opportunities to network throughout the day. Unique communal spaces include a ground-floor courtyard, a Bistro that features a fireplace, and a third-floor rooftop garden with plenty of greenery, barbecue stations and sliding doors that open up a micro café. Outdoor Wi-Fi further encourages mobility.
Banfield would not be the success it is without pets and much has been documented about a pet’s contribution to its owner’s overall health. It stands to reason that more ramps than steps were incorporated, in part, to be sensitive to the other ‘workers’ who will join Banfield when it opens for business; approximately 175 dogs. That’s right, the 650 two-legged associates have the option to bring their furry companions to work with them on a daily or occasional basis and accommodations have been incorporated into the building’s design for this significant perk.
“We found that 82 percent of employees and 91 percent of HR decision-makers believe pet-friendly workplaces contribute to talent retention and employee loyalty,” said Tami Majer, senior vice president of people and organization at Banfield. “Two-thirds of HR decision-makers at pet-friendly companies reported that candidates inquire about pet policies.”
Hydration stations to fill water bottles are conveniently placed throughout the campus and fitted with Fido-level spigots. A chalk board announcing which dogs are in for the day, much like the way patients check in at veterinary clinics, is another environmental graphic near the entrance of the building. To help these companion animals transition into their new environment, Banfield’s dog trainer will provide on-site support for the first few weeks.
Other well-being features integrated into the headquarters are sit-and-stand desks (again, encouraging movement), a fitness facility, meditation room and nursing room.
“From my generation, this building concept is a complete change being a baby boomer,” said Kelly Roth, Skanska project manager. “We used to have offices and you’re closed in and here associates are working with team leaders in an open environment and they feel included. It creates a positive work environment. I’m seeing it improving employee morale.”
Looking back at the development process, Baxter said it has been fun hearing commentary from those at the company, because the traditional ways of thinking about workplace are being challenged.
“Someone said, ‘Wow, you have a lot of offices in the building!’ because they thought all the meeting rooms were going to be offices, but there is no single office in the building. They’re all meeting rooms.”
With an eye on the future, Baxter emphasized that his job is not complete just because the new facility is finished.
“We’ll be able to see people changing their work practices to work in this building, but [right now] we really don’t know how it’s going to work,” he said. “We’ll need to understand what is working and what isn’t working, so we’ll be watching and adjusting.”
The new headquarters is located near Southeast Mill Plain Rd. and Southeast 184th Ave. in Vancouver’s Columbia Tech Center.
Look for more coverage of Banfield Pet Hospital’s move to Vancouver in the coming days.







