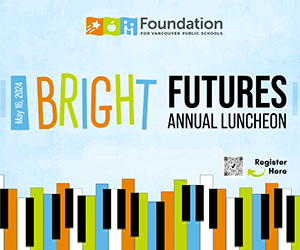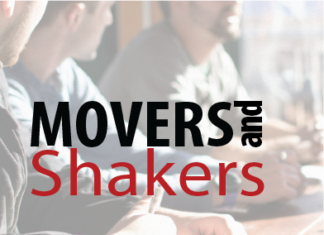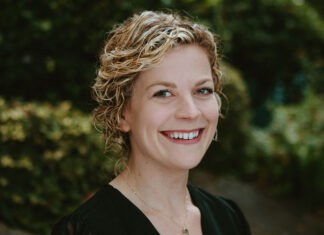You can get there from here – but it isn't easy. That's the experience of pedestrians moving between downtown Vancouver and the Vancouver National Historic Reserve.
Interstate 5 currently divides the city, with a crossing at Evergreen Boulevard and the recently-completed Land Bridge over Highway 14 the only pedestrian access points between downtown and the green spaces and businesses located at Fort Vancouver.
However, with the proposed Community Connector project, these two integral parts of the city may be finally integrated once more.
Rebirth of an idea
A 7th Street pedestrian bridge over I-5 has been discussed for over a decade, however, funding has never been available, said Matt Ransom, transportation planning manager for the city of Vancouver. Today, as part of the larger Columbia River Crossing project, there is a chance to not only get a 7th Street bridge, but a two-block wide "Community Connector" as well.
Currently, the CRC proposal calls for three acres to be set aside at the Vancouver Historic Reserve's western edge, a move that puts the freeway disconcertingly close to the old Post Hospital and other historic buildings. The construction of the Community Connector serves as required mitigation by Federal law for the CRC's property, noise and environmental impacts.
But more than just mitigation, reconnecting downtown Vancouver with the Reserve would be a "substantial economic development driver," according to Elson Strahan, president and CEO of the Fort Vancouver National Trust. As Strahan pointed out, the Reserve receives about one million visitors per year, while downtown Vancouver has its own set of patrons.
"Visitors and business owners would benefit by letting these two flows integrate," Strahan said.
Ransom agreed.
"Development may pop up in unanticipated ways to support activity on the connector corridor," Ransom said.
It's the concrete – and a whole lot more
The result of a design competition held last year, the proposed Community Connector is the brainchild of Seattle-based landscape architectural firm Gustafson Guthrie Nichol Ltd., Portland-based Allied Works Architecture and Kevin Acosta, a civil structural engineer who works for New York-based Arup, a global engineering consulting firm.
The winning design envisions a two-block expanse of walkways, green spaces, trees and other native plants, including a reflecting pond and sculptural pieces that reflect the natural geology of the area.
On the west side, the central walkway of the Community Connector would lie outside the new Main Library of the Fort Vancouver Regional Library District, currently under construction; on the east, it would lead people naturally to the Reserve's parade ground and Post Hospital.
One of the major challenges in creating the design, said Allied principal Kyle Lommen, was to create an attractive pedestrian experience, while extending the design to include the experience of motorists passing underneath. To this end, the proposed tunnel resembles more of a grotto that reflects Washington state's volcanic geology, with natural light provided by two transparent fissure walls allowing the sunshine from above to filter below.
Stepped earth plates will accommodate the soil, plants and walkways. Jennifer Guthrie, director at Gustafson Guthrie Nichol, said the project involves interesting grading and topology puzzles. Providing sufficient clearance for freeway traffic as well as adequate soil depth for mature trees was another logistical challenge, Guthrie said.
The key to solving these puzzles, said Acosta, lies in creating a "voided biaxial slab" with a "migrating deck." In lay terms, this is a structure with a two-way spanning slab with weight-reduction features.
According to Acosta, the structure will be 790 feet north to south and 250 feet from one side of I-5 to the other. The structural depth will average three feet, of which the deck is 10 inches deep and the rest consists of support beams oriented in two oblique (slanting) directions. The support beams will be a foot thick, spaced roughly 10 feet apart. Because the structure will be built in sections, said Guthrie, impact on I-5 traffic should be minimal, requiring single-lane closures during the construction process.
A lot remains to be done
Guthrie stressed that the design was just a proposal. She indicated that they wanted to get the public's feedback to ensure it was the right approach for their city. "It's an entry point for the state," Guthrie said, "but it's also a functioning piece for Vancouver as well."
With funding, as well as the final design of the CRC still very much in doubt, the Community Connector remains a proposal waiting to be integrated into the overall CRC process. No groundbreaking or actual work is expected to happen for at least one to two years. But for those who have a long-term perspective, the project engenders hope and excitement.
"The construction of the CRC bridge and connectors will provide exceptional long-term benefits over the next 50 to 100 years," Strahan said.








