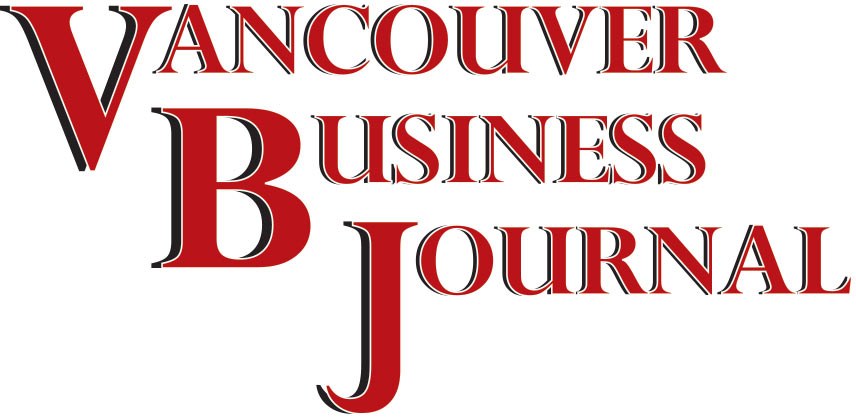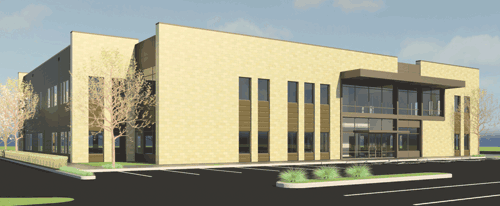“We like this location for a variety of reasons,” he said. “The Hough, Arnada, Carter Park and Shumway neighborhoods have seen a lot of re-gentrification. There’s a lot of opportunity there and as a result you’ve seen the uptown business district improve. It has stepped into a new class with clothing shops and restaurants and I think that is a progression that we are going to see continue as this area is more frequented.”
Copenhaver said the apartment complex would serve as a “tie between the downtown core and uptown.” Additionally, he said tenants would be attracted to its close proximity to Interstate 5, Fort Vancouver, Clark College, and jobs at the port and in the government district.
“We kind of feel like it’s smack dab in the middle of it all,” he said.
If the Columbia River Crossing is approved, Copenhaver added, access to light rail could be another benefit. However, he said, if the project doesn’t happen, “it’s not the end of the world for us either.”
Construction plans call for retail and a lobby entrance on Main Street, with LEED Certified, brownstone-style apartments facing Washington Street, 17th Street and Mcloughlin Blvd. Underground parking would serve residents, with ground floor parking on the interior. New walkways and landscaping would also be included.
Above street level, plans call for a second-floor courtyard and a rooftop terrace with outdoor seating and fire pits. Each unit would include a balcony, providing upper level tenants with views of downtown Vancouver, Mount St. Helens and Mt. Hood.
Copenhaver described the apartments as “premium,” with more square footage and better amenities. He plans to target young professionals, empty nesters and single parents.
“We’ll have a lot of one-bedroom pluses, which are essentially one bedroom plus a study,” he said. “Reason being is the vacancy for those in the downtown core is very low. There’s a huge demand for them and not a lot of inventory.”
Another aspect of the project that would require the city’s approval is a plan to develop a small park on the west side of the block by taking Washington Street from three lanes down to two.
“It would become a public park, but also be a great amenity for our residents,” Copenhaver said. “Additionally, it would clean up the street.”
Acorn Acquisitions is working with a number of local firms on the project, including HDJ Design Group, LSW Architects, Landerholm PS and Kittelson & Associates. The company is in the process of selecting a contractor.
Copenhaver said that after submitting plans to the city, the next step in the process is to meet with the Uptown Merchants Association as well as the Hough and Arnada neighborhoods because “it’s important that we be good neighbors.
“I think overall it’s going to be widely accepted,” he added. “We’re trying to create a quality project so that it will add value to the area and spur additional redevelopment opportunities.”
If the project is approved, construction would begin in March of 2014, with an estimated completion date of June 2015.
{jathumbnail off}







