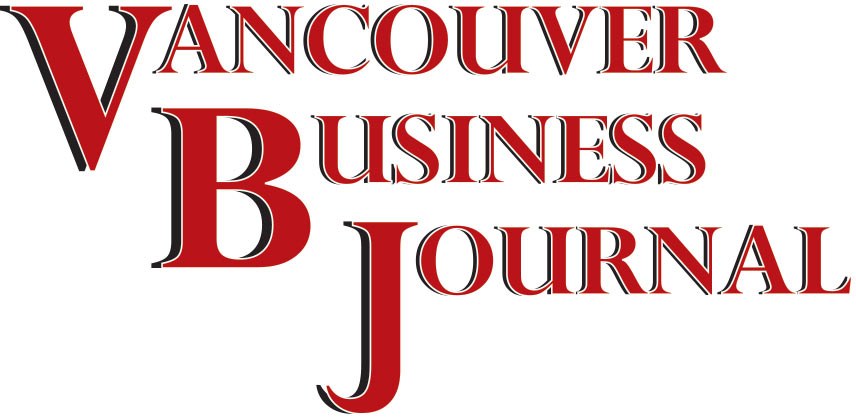Finding what commercial real estate broker Tom Shimota of Jones Lang LaSalle (JLL) calls an A+ location in a mature downtown setting is rare. That, he said, is just what the “Block 56” project in downtown Vancouver offers to business tenants.
Add to that A+ parking, and the former Vancouver City Hall building that sits on the corner of Mill Plain Boulevard and Broadway is a rare piece of property indeed.
Currently owned by Northwest Property Resources LLC, the property is in the middle of a transformation – one that those involved in the project hope will greatly improve its overall value and marketability.
“Block 56 represents a new type of office space for Vancouver that is outperforming traditional office spaces in other markets,” Shimota said.
Termed Creative Office Class, these modern offices have a greater focus on open space where collaboration and exchange of ideas trumps partitioned private space. According to JLL data in the Portland marketplace, these sought after newer concepts carry lower vacancy rates than traditional Class B and C buildings while carrying a 15+ percent premium in rent.
As consistent with Block 56, ‘creative’ buildings are defined as having: open floor plans, high ceilings, exposed brick, large operable windows and with that, more natural light.
“For leased space, the interior is key,” Shimota explained. “Curb appeal really begins when you step off of the elevator.”
The first thing tenants and guests will appreciate, Shimota said, is how light and airy each floor of the building is. The first floor is 16 feet tall slab-to-slab, while the two upper floors are 15 feet, floor to ceiling. Add to that, new expanded windows allow light to pour into 7,000-square-foot floors.
Converting an old municipal building into a hip new office space is no easy task. The building had to be brought up to current code and Shimota was adamant that any traces of asbestos were completely abated.
Bruce Woodgate, project manager for Block 56 with Vancouver-based Robertson and Olsen Construction, detailed the $5 million makeover: “Outside of bringing the building up to standard with modern codes and efficiency, along with the asbestos remediation, the largest impact was the removal of a dozen precast panels that cover most of the [façade]. That allowed the installation of much bigger, floor-to-ceiling windows, allowing greater visibility and light.”
Craig Davis, principal-in-charge and project manager with GBD Architects, described the project as revealing the jewel. “Removing the CMU (concrete masonry unit) walls on the ground floor, removing the suspended ceilings to expose the full height, exposed steel and ductwork created a far more modern, edgier space,” Davis shared. He feels the new environment lends itself well to technology companies and perhaps retail at the lower level.
Additionally, the plaza and grounds were updated for improved access and aesthetics, using the existing fountain as the centerpiece.
“We tried to maximize what was already there and enhance it,” Davis explained.
Block 56 has the rare advantage of having two levels of abundant parking that Woodgate appropriately deems a great asset. According to Shimota, the building location and vast parking are unique and irreplaceable features in a downtown environment.
As much as could be salvaged, the renovation from former City Hall to creative office space with hip moniker of Block 56 was a massive recycling project. Woodgate dubs the Block 56 “a modern building in an old shell.” Great care went in to reuse what they could while enhancing usefulness and efficiency of the office building.
“That was really our only challenge on the project,” Woodgate said, “Getting the most out of what we could keep and reuse.”
Aside from the dozen precast panels that were removed, the building retains much of its historic identity. Most of the slabs that give the building its trademark pleated appearance, are still in place. Gone is municipal white in favor modern earth tones, but the building is still unmistakable.
Updates inside include exposed spiral ductwork managed by a completely updated HVAC system. Stained concrete floors lit by hanging pendant LED lights finish off the modern look. To keep the office running, an upgraded electrical system primed with a back-up generator ensures business and systems will remain online.
“The LED lighting throughout the building reduces operating costs and we think produces better lighting,” Woodgate noted.
For the tenant with massive data needs, below-grade floors offer up to 15,000 square feet of possible data center space.
Renovating an old building with its share of modernization required is a tall order. According to Shimota, marketing the space is the easy part.
“With projects like this, we primarily market directly to other brokers. Often, we already have business prospects in mind or reach out to tenants in other properties that have expressed a need that the property satisfies,” he explained.
Although construction on the building continues, Shimota said Block 56 has already generated serious interest. When the building initially came up for sale from the city, multiple buyers were interested in the project, location and parking again being huge factors in the purchase. Northwest Property Resources LLC (owned by William and Bruce Firstenburg) realized the value and made the investment to offer downtown Vancouver a slice of creative office space.
